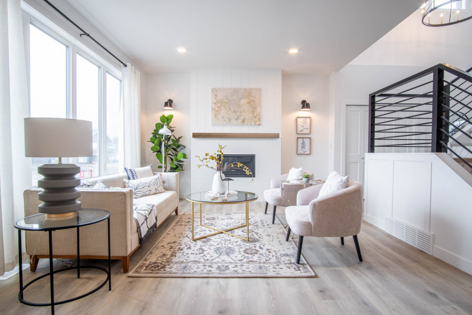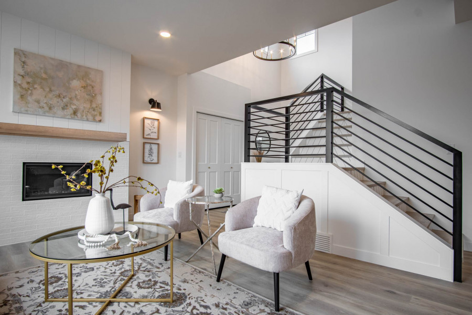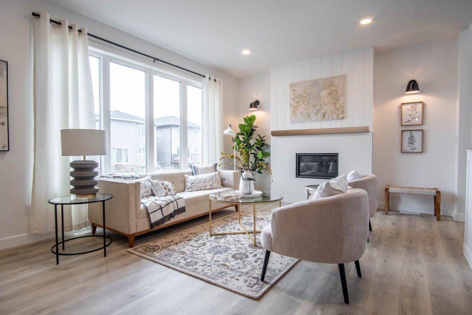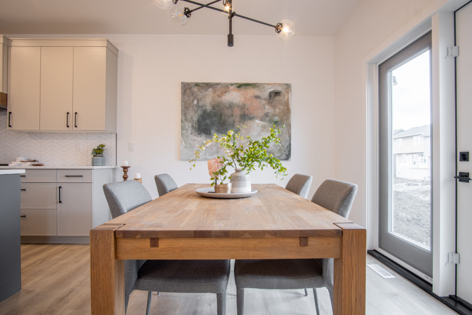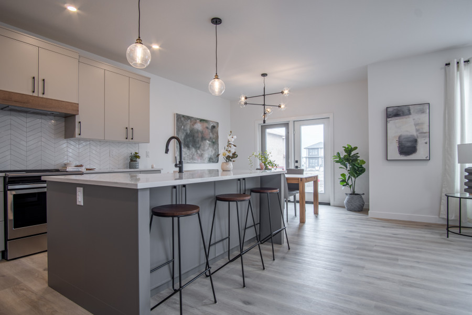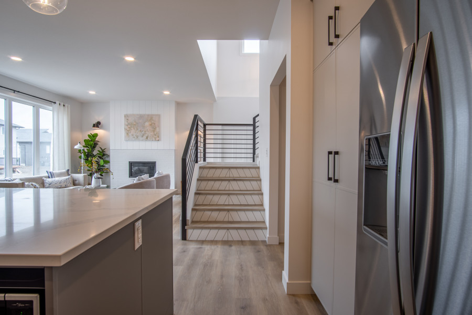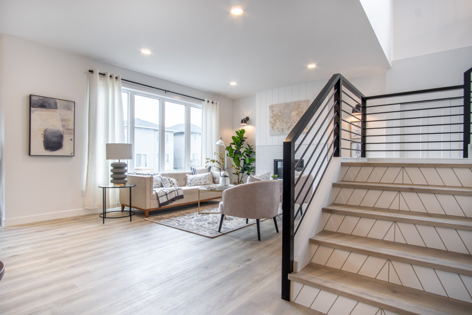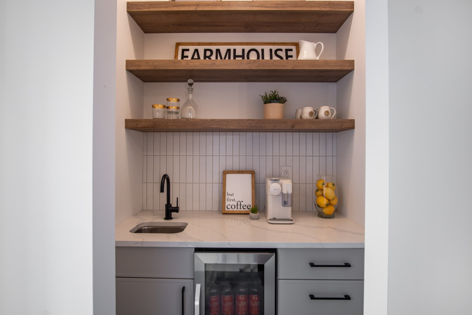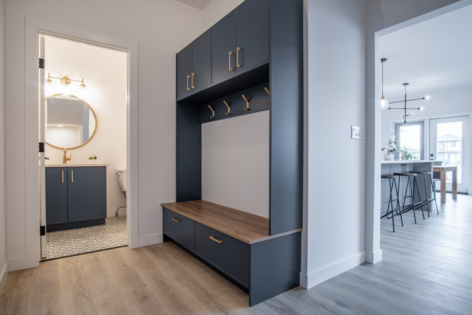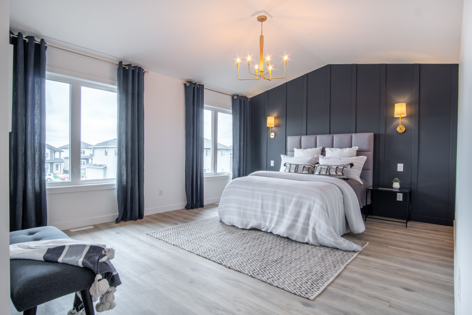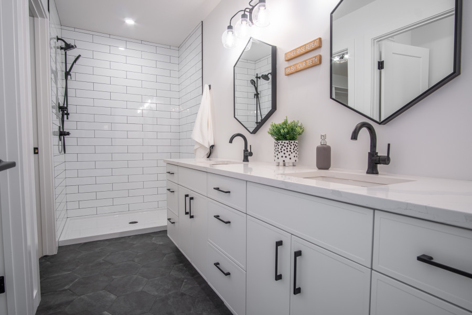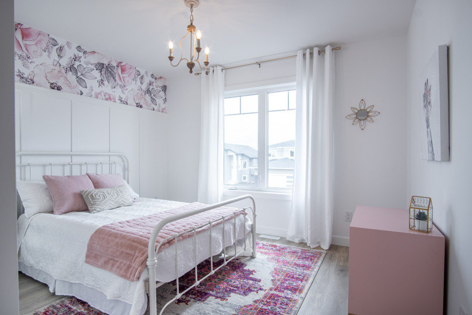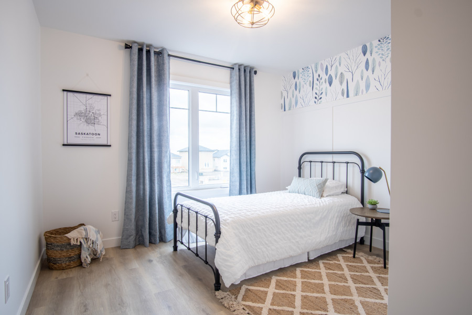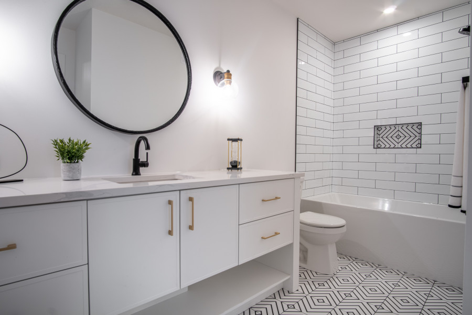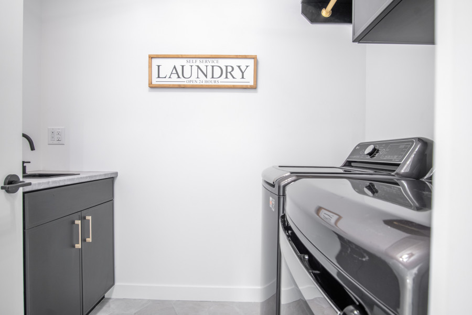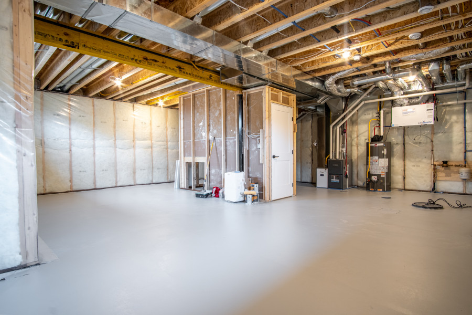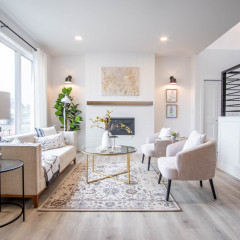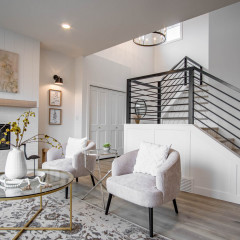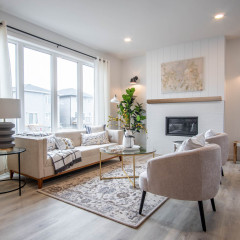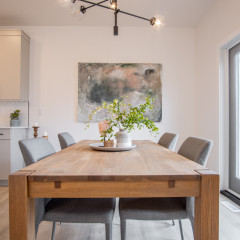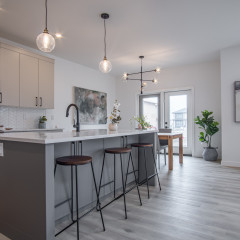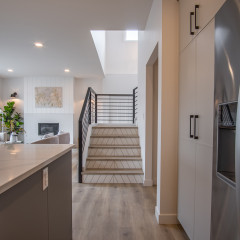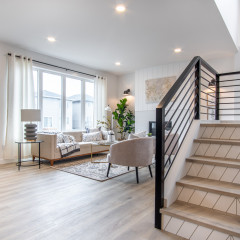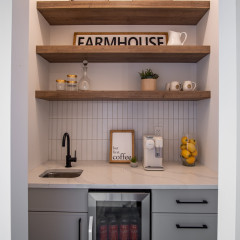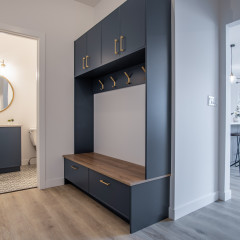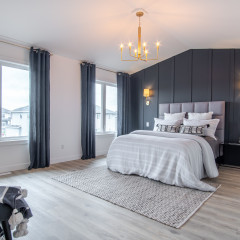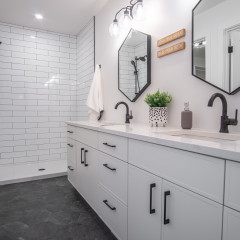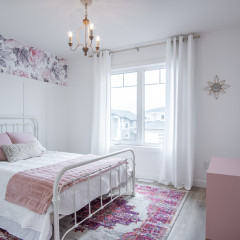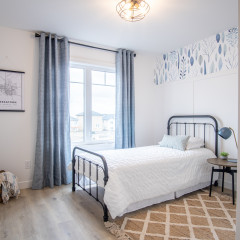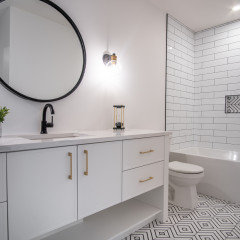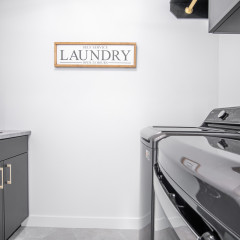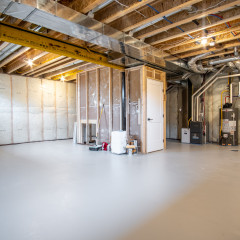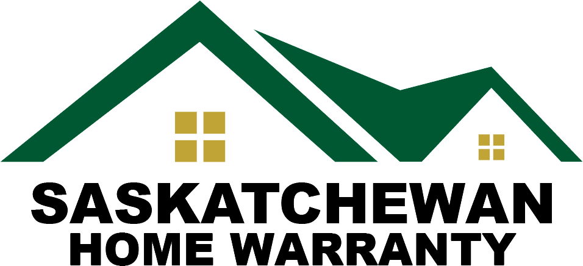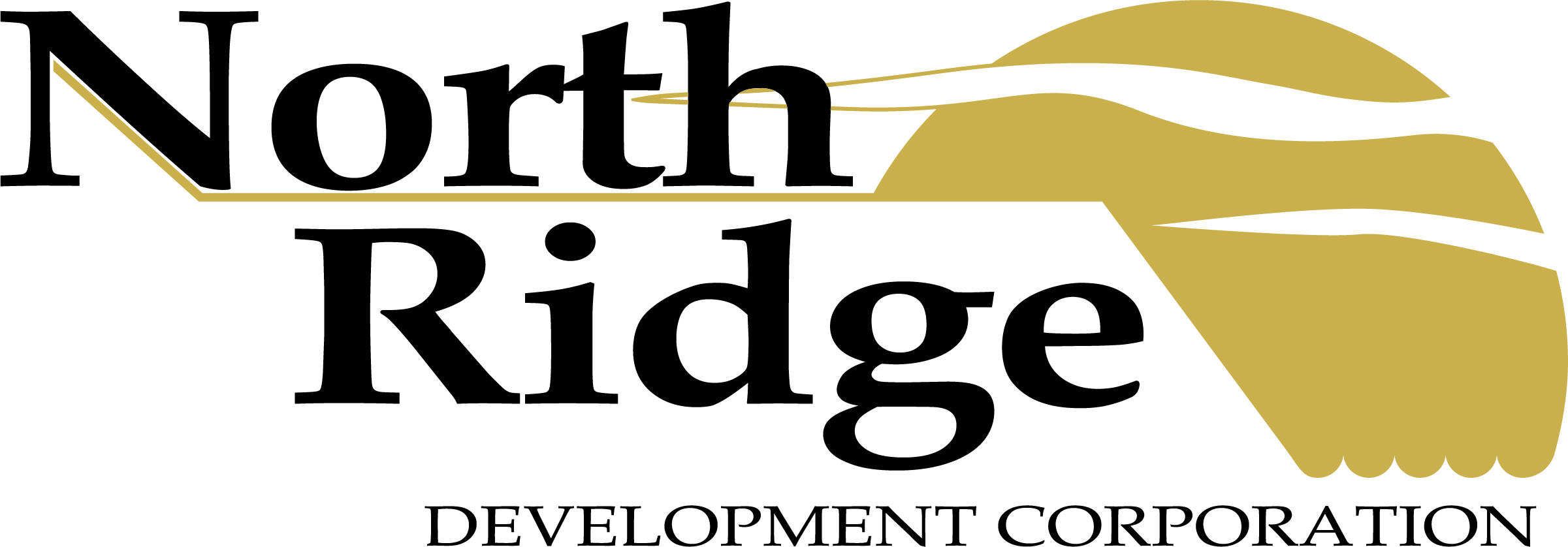
147 Barrett Street
Sold
Contact for pricingHome Features
This modern farmhouse plan is called the ‘Muriel’. It is a 1814 sq. ft. two story house with exquisitely thought out design elements throughout. The main floor boasts an open front entrance with soaring ceilings. From there you are welcomed into an open floor plan with a large living room and kitchen. Off to the side you find a dedicated coffee nook and charming mudroom that leads to the two car attached garage. Upstairs you will find 3 bedrooms and 2 bathrooms and a walk in linen closet. The basement is open for development but is designed for a well sized family room and an extra bedroom and bathroom.
The ‘Muriel’ is named after our owners Grandmother. She was ahead of her time and we always admired her for that.
This house is just finished and staged. If you are looking to move, now is a great time to sell your existing house and get into something new. Contact us today for more information! Follow us on Instagram and watch the highlights to see the house construction from start to finish!
Floor Plan
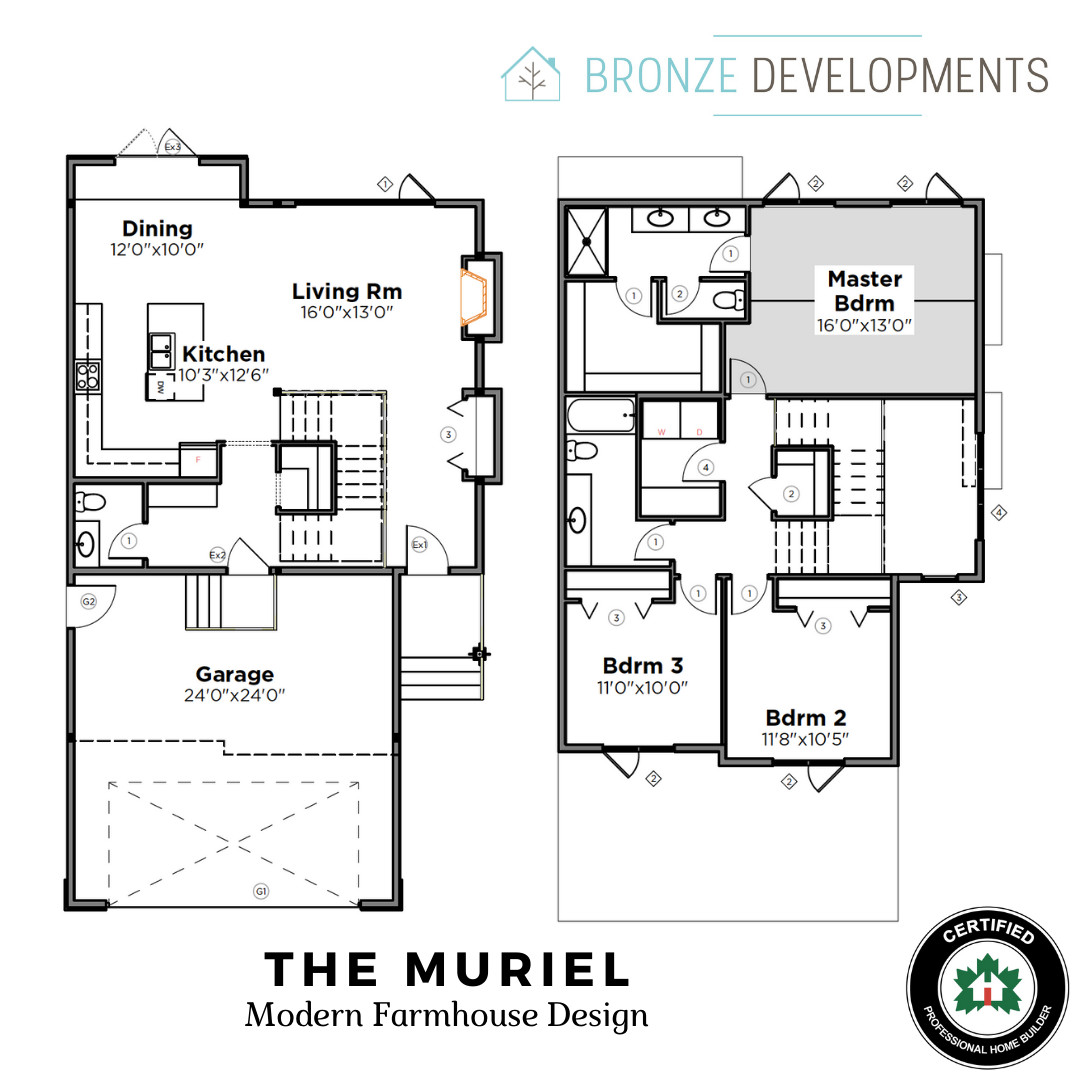
The Certified Professional Home Builders' reserve the right to update and change specifications as needed. Specifications may change without notice and can vary from address to address. Working drawings, contracts, and existing construction (in the case of a spec home) would take precedent over these specifications. All dimensions and floor plans are approximate. All illustrations and images are for marketing purposes, actual product may vary. Some items shown in images may be upgrades.

