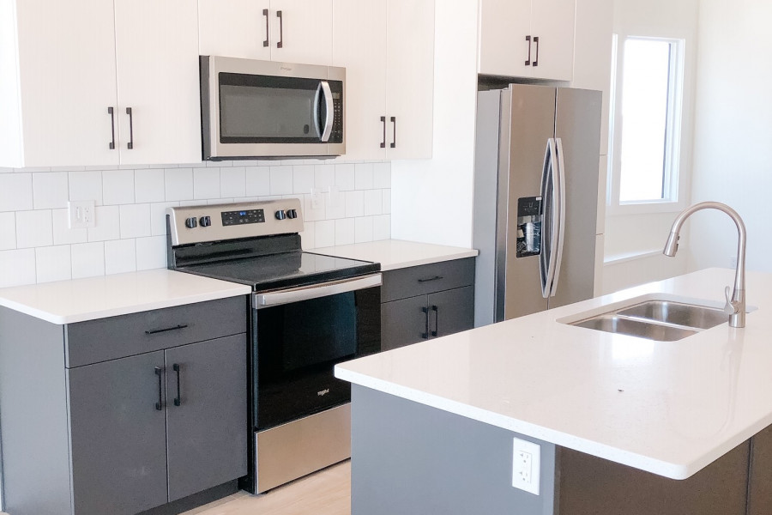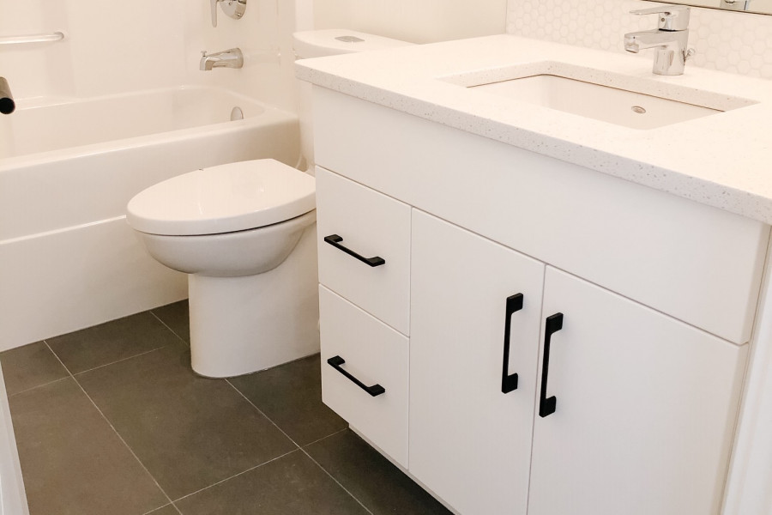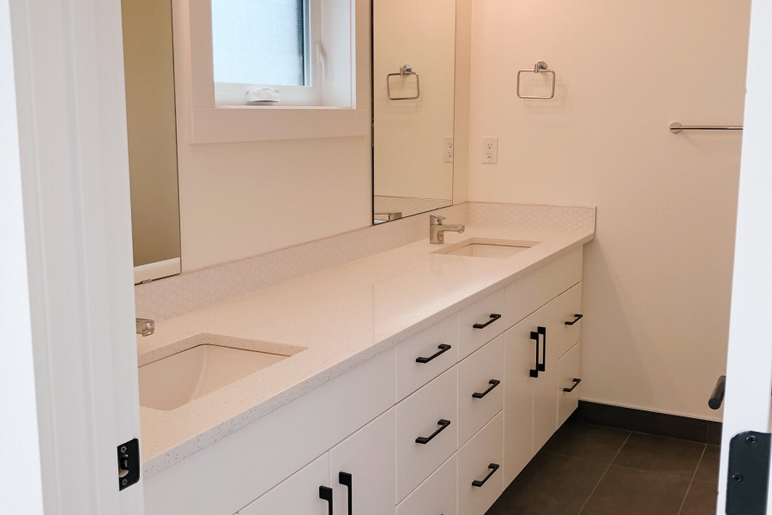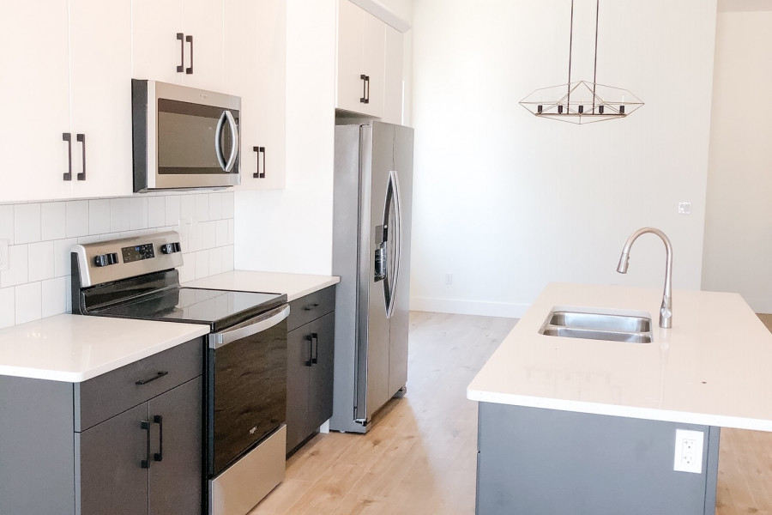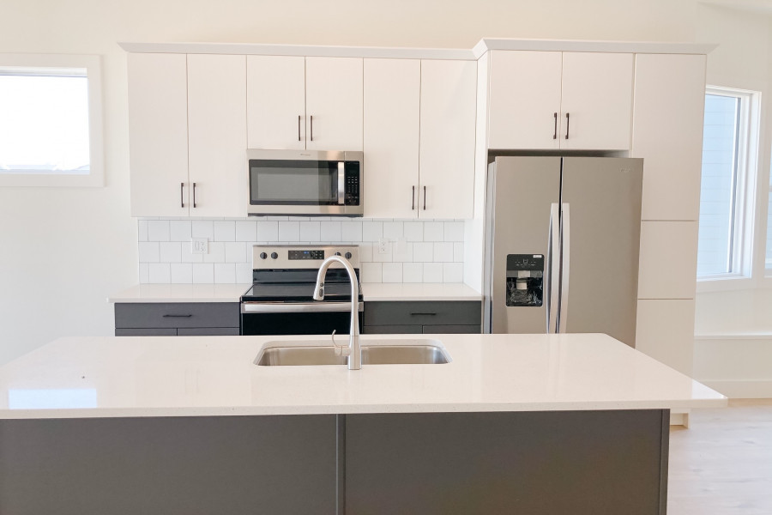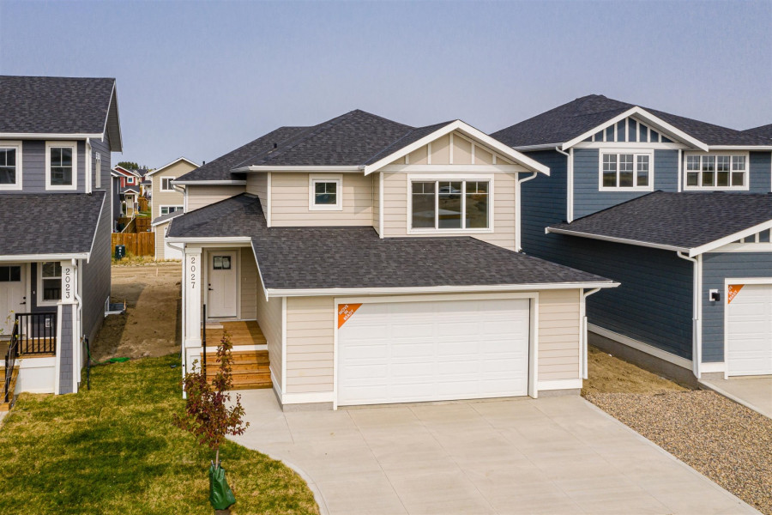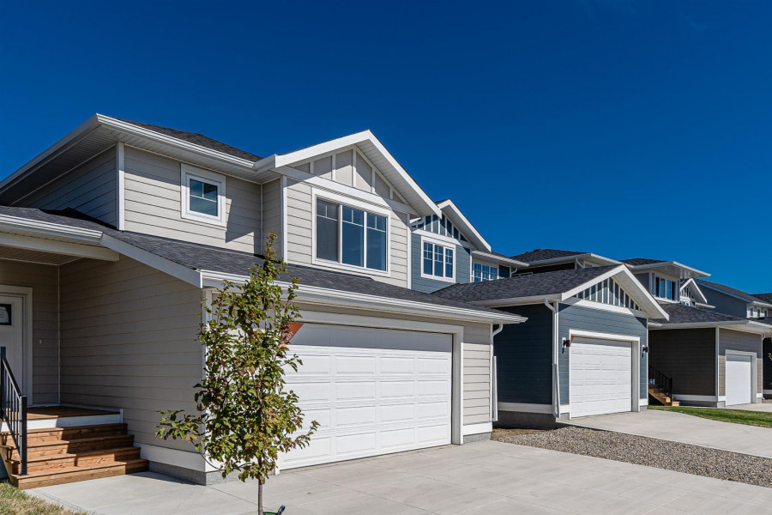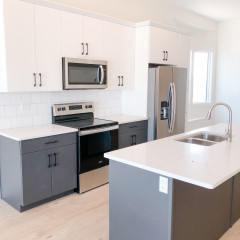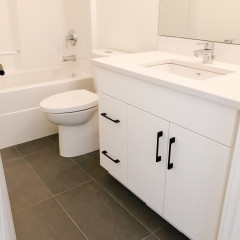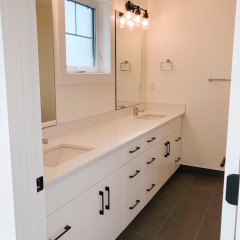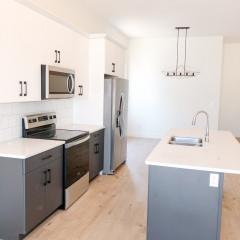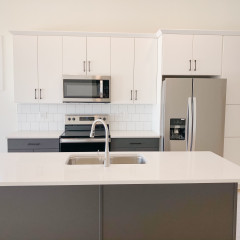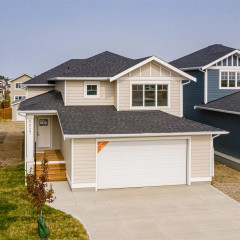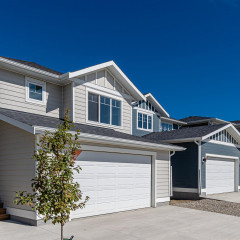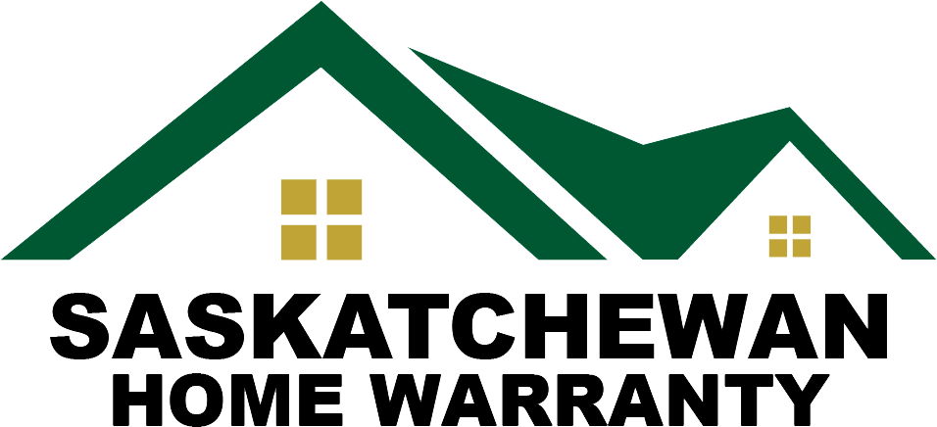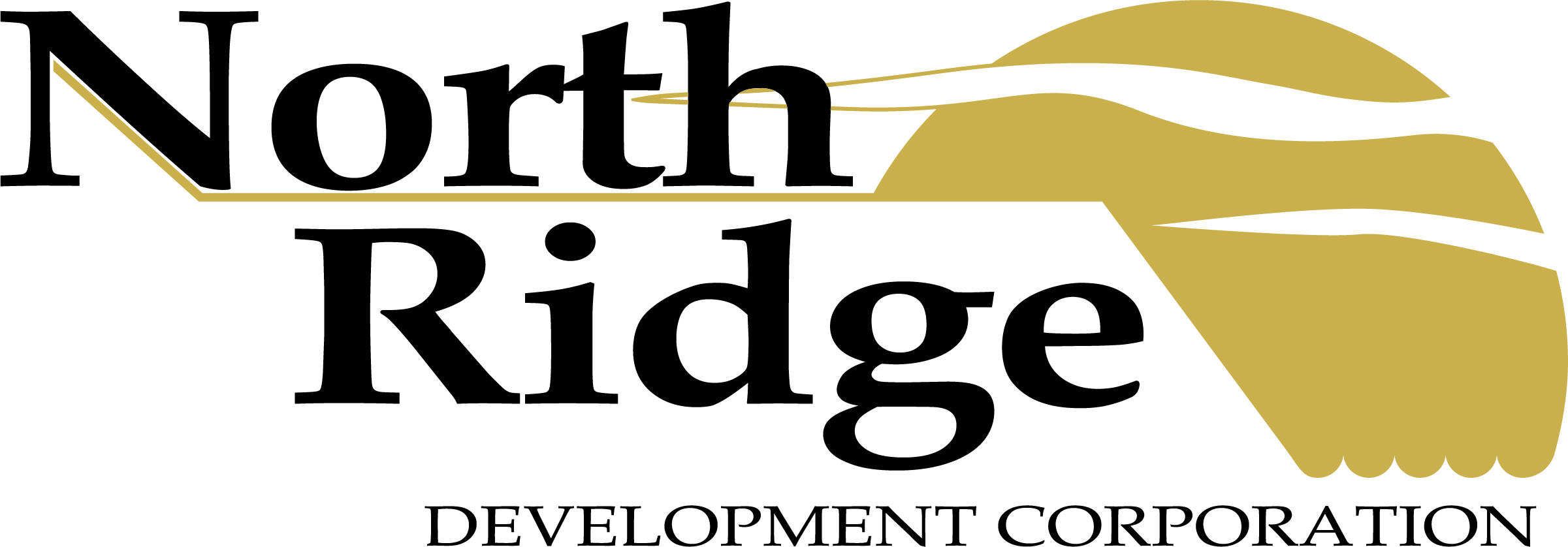-sm.jpg)
2027 Stilling Lane
Home Features
Our unique modified bi-level home is a must see. The Brady home model is sure to impress as soon as you enter into the overheight grand foyer. With a ceiling height of almost 11 feet running the entire length of the open concept great room, The Brady is perfect for entertaining. The interior design features modern grey and white two-tone flat panel cabinetry accented with black matte hardware. White quartz countertops, crisp modern ceramic backsplash and stainless steel kitchen appliances finish off this beautiful kitchen. The Brady is 1,475 square feet with 3 bedrooms and 2 bathrooms. The basement has a separate entry and has been designed to allow for a legal 2-bedroom suite or keep 1 room for yourself and create a 1-bedroom suite.
Floor Plan
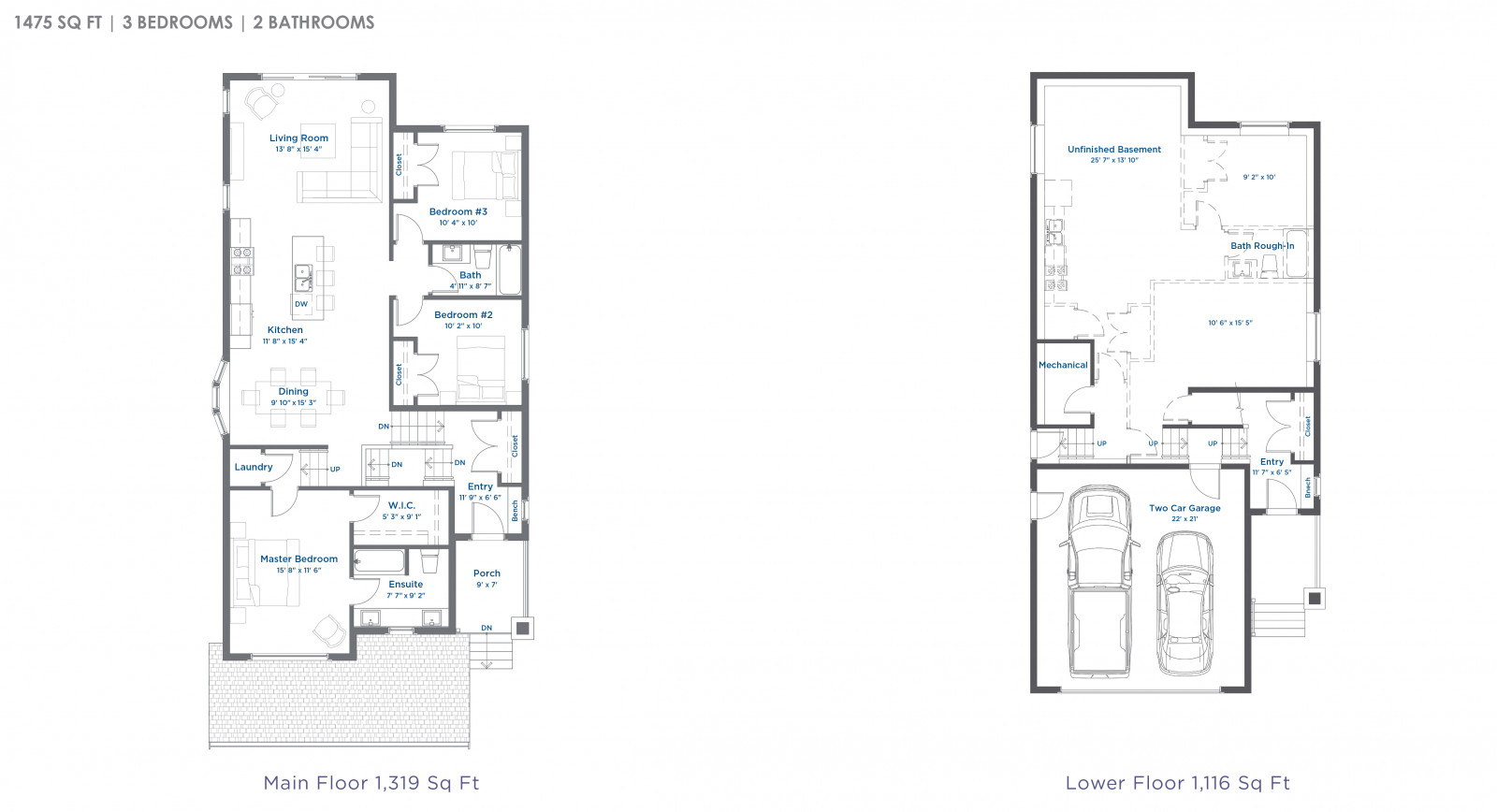
The Certified Professional Home Builders' reserve the right to update and change specifications as needed. Specifications may change without notice and can vary from address to address. Working drawings, contracts, and existing construction (in the case of a spec home) would take precedent over these specifications. All dimensions and floor plans are approximate. All illustrations and images are for marketing purposes, actual product may vary. Some items shown in images may be upgrades.

