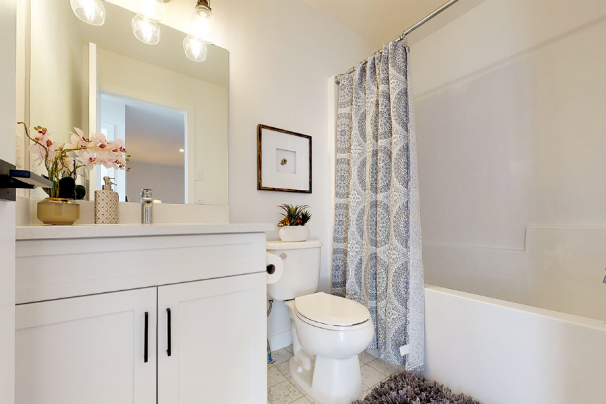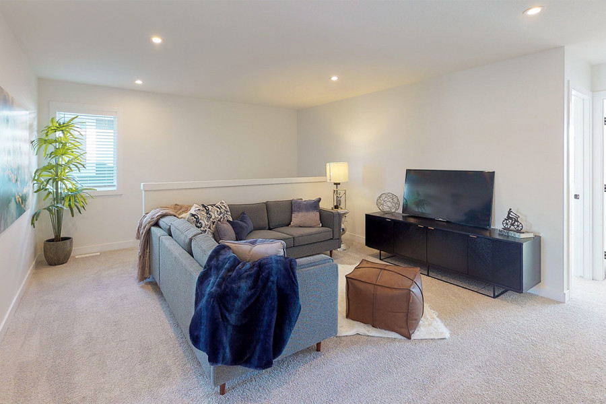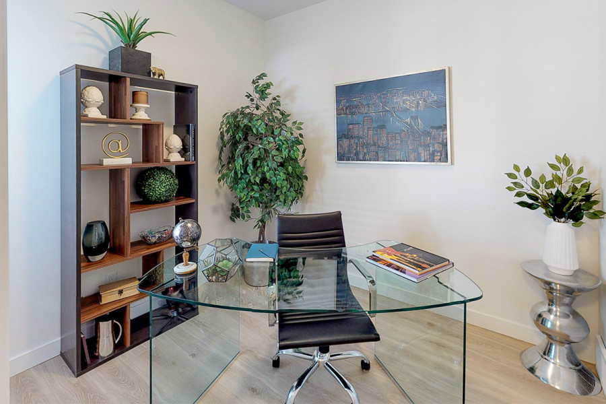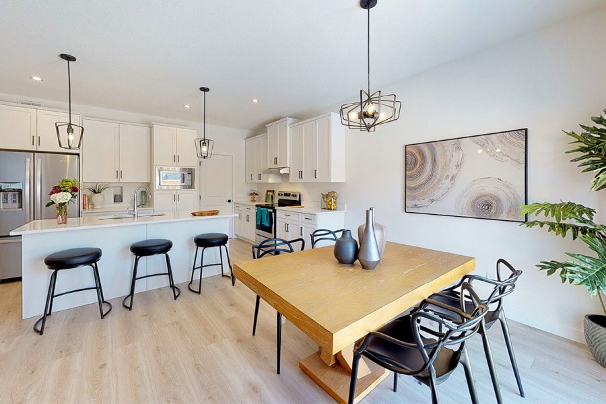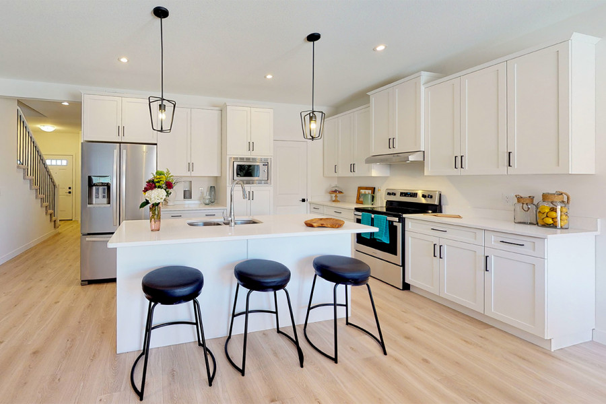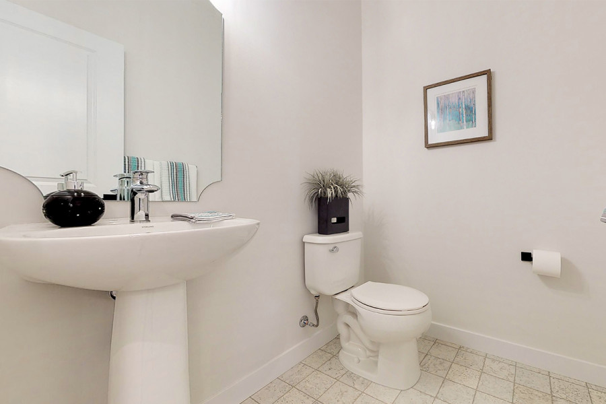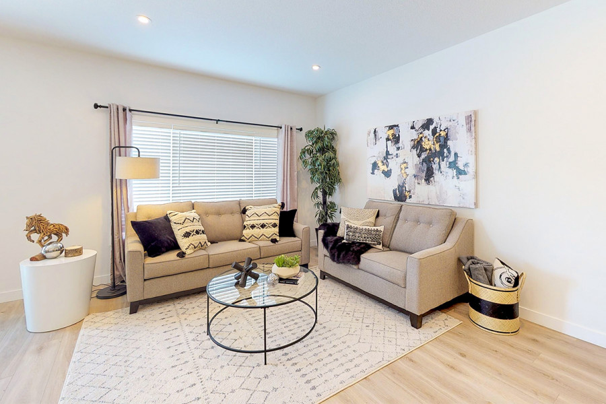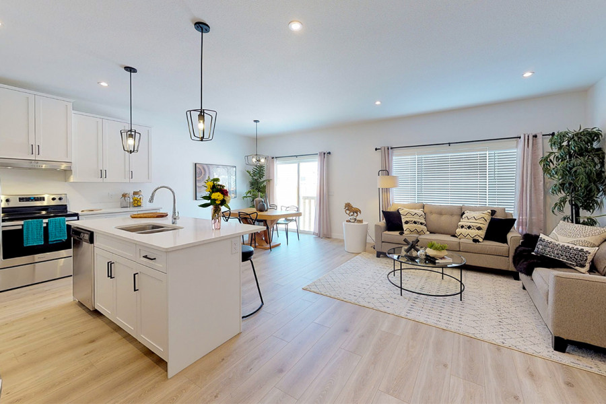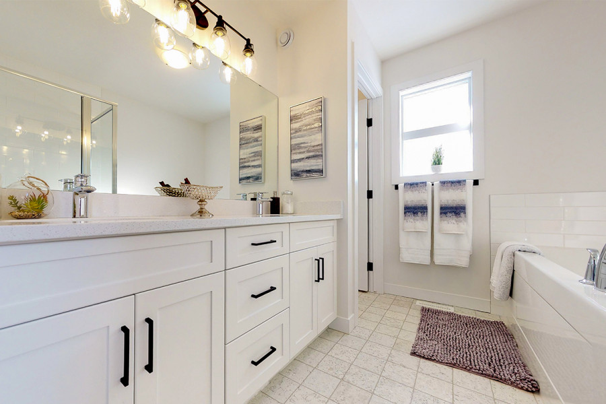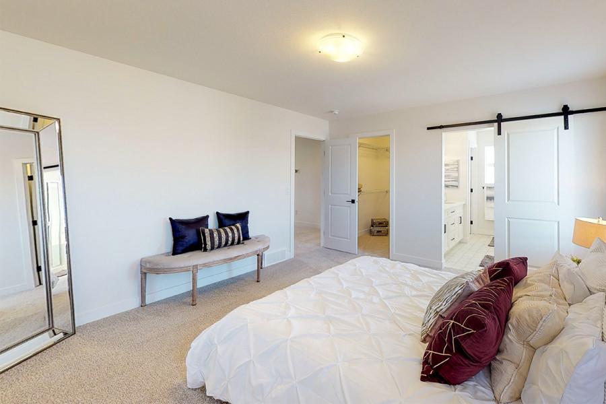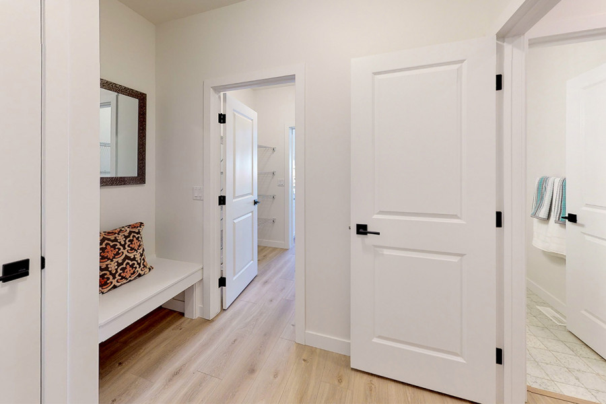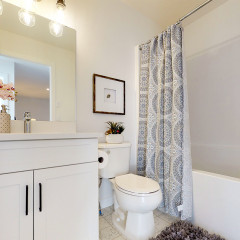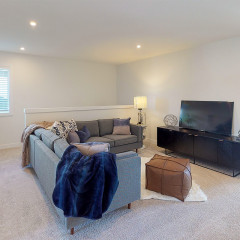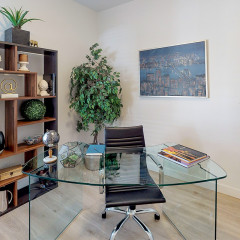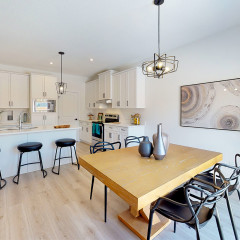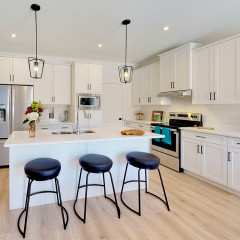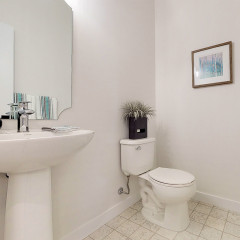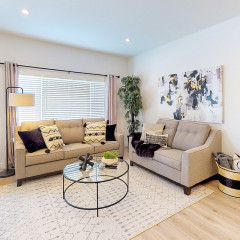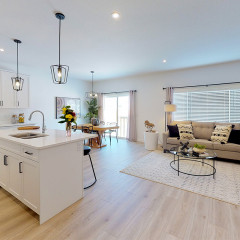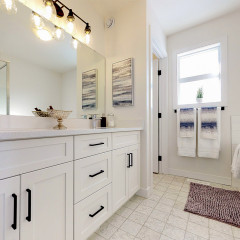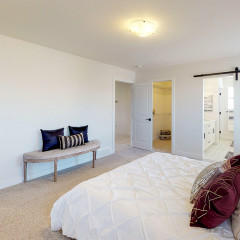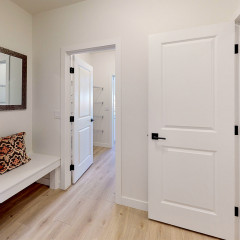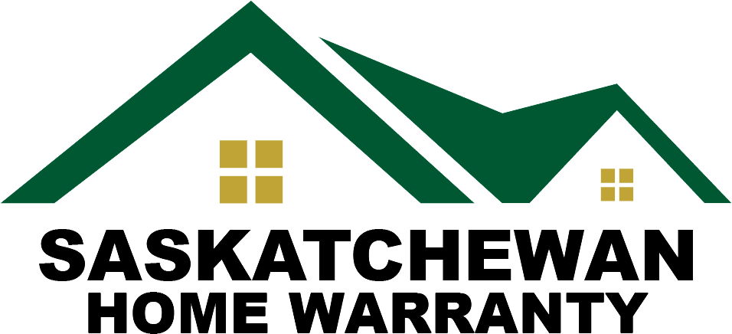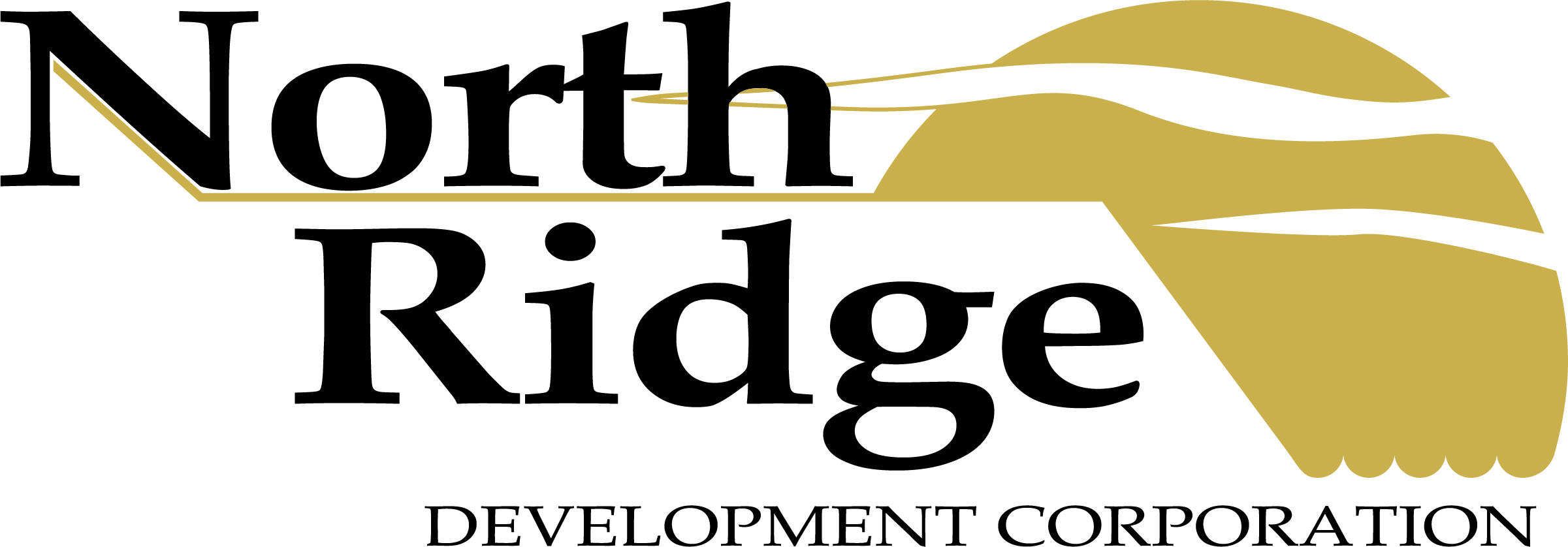
866 Childers Rise - The Emerald - Suite Ready
Home Features
Introducing The Emerald Suite!
Innovative by design, this beautiful 2 storey, 1889 sq. ft. home with a double attached garage comes complete with a Smart Home Package. This package includes, the Nest Learning Thermostat and the Amazon Echo.
On the main floor of this home, you can enjoy friends and family in the open concept living area, which boasts a beautiful chef-style kitchen, complete with a walk thru pantry and a half bath. On the second floor, you will find a beautiful master bedroom with a 5 piece ensuite. The second floor is also equipped with 2 additional spacious bedrooms, a full bathroom, upper floor laundry and a bonus room which is perfect for movie nights or just relaxing.
The Emerald offers design versatility; from changing the walk-thru pantry to a butler pantry or spice kitchen. This model also has the option of a basement suite development which can add a total of 673 Sq. Ft to the living space that is complete with 2 beds, 1 bath and an open concept living/kitchen/dining room.
All North Prairie homes are covered under the Saskatchewan New Home Warranty program.
PST & GST included in purchase price with rebate to builder.
Pictures may not be exact representations of the unit, used for reference purposes only.
Errors and omissions excluded. Prices, plans, promotions and specifications subject to change without notice. ©2021 North Prairie Developments Ltd. All rights reserved.
Property Features
- Amazon Echo
- Nest Thermostat
- Concrete Driveway
Floor Plan
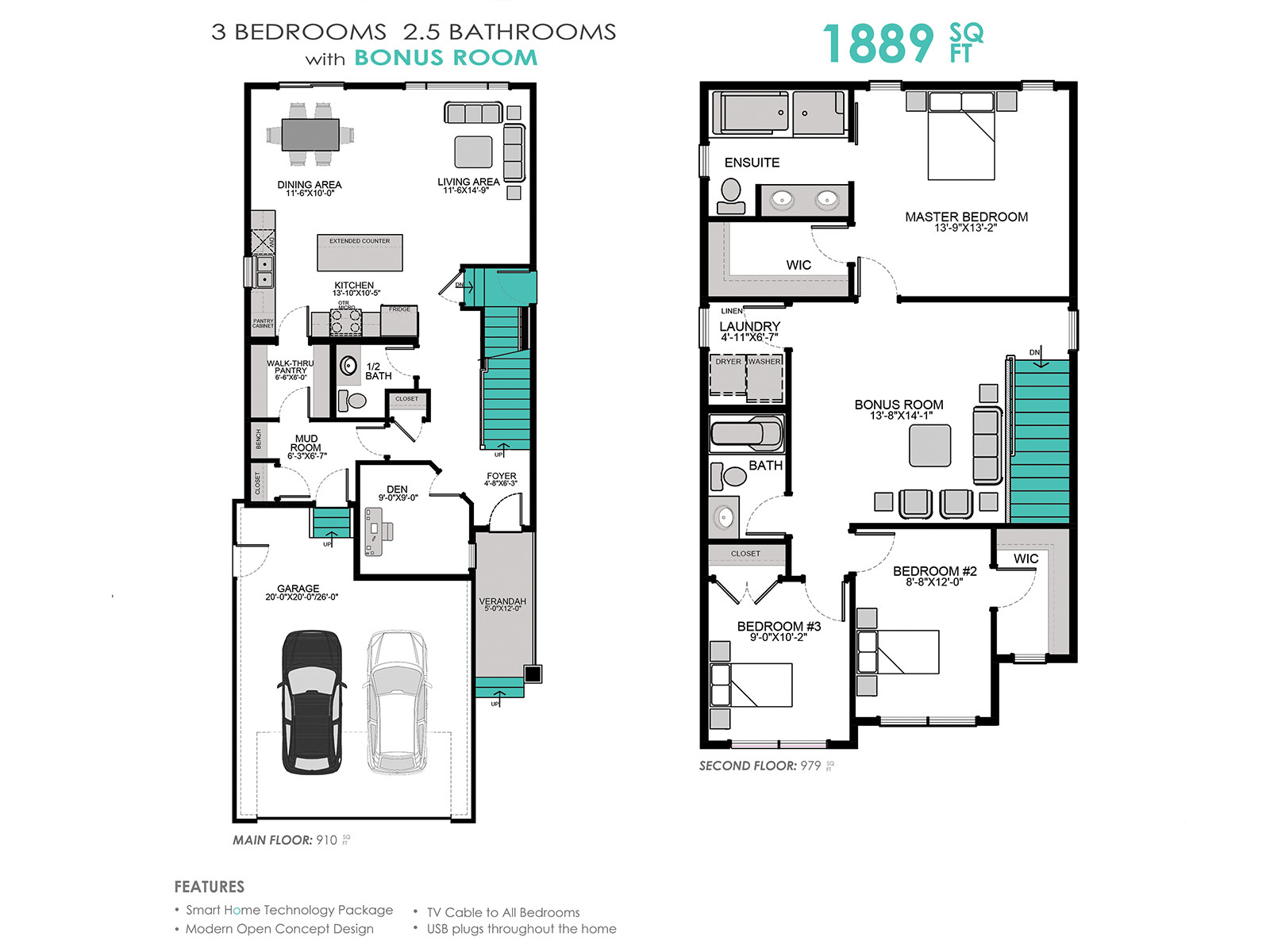
The Certified Professional Home Builders' reserve the right to update and change specifications as needed. Specifications may change without notice and can vary from address to address. Working drawings, contracts, and existing construction (in the case of a spec home) would take precedent over these specifications. All dimensions and floor plans are approximate. All illustrations and images are for marketing purposes, actual product may vary. Some items shown in images may be upgrades.

