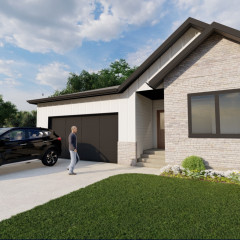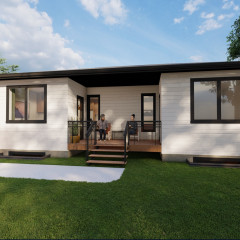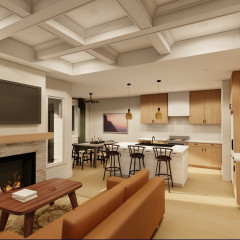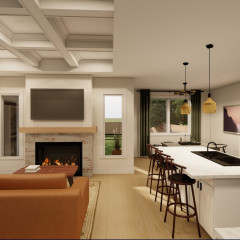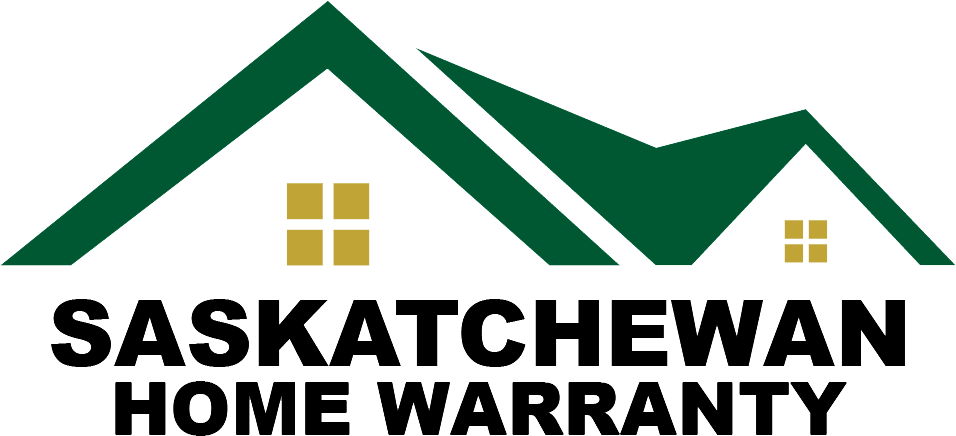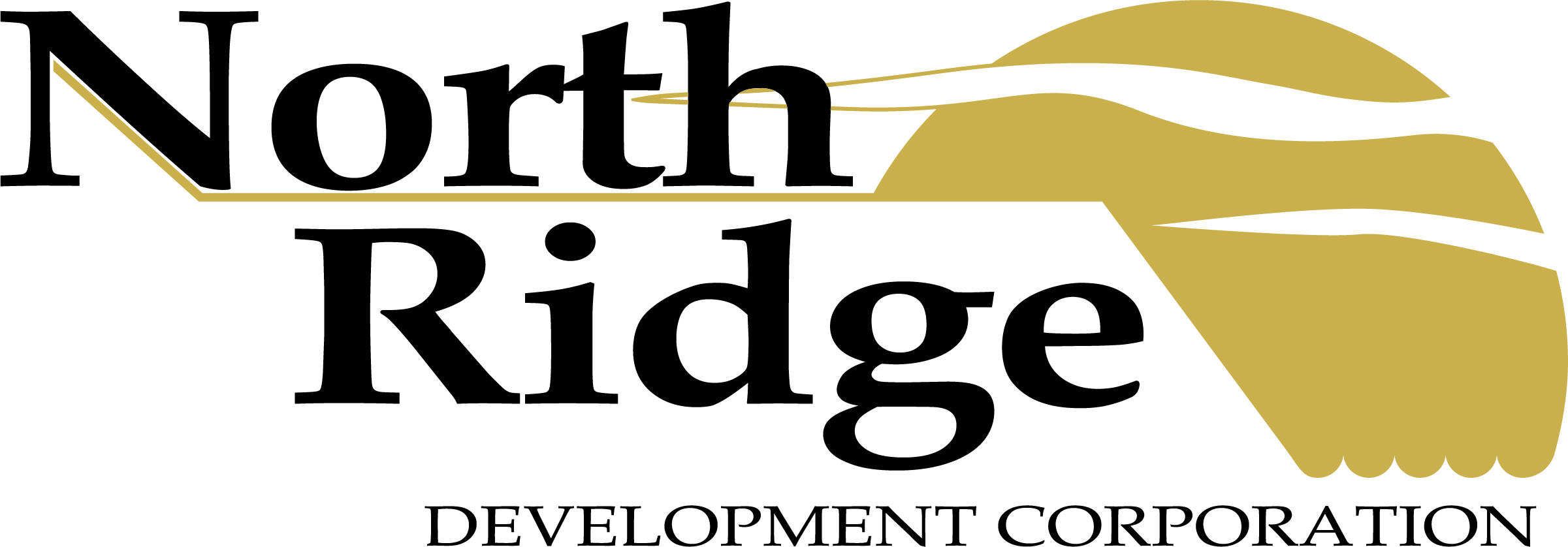
123 Katz Avenue
Home Features
Introducing The Sandstone, a stunning new 1,461 sq. ft. bungalow nestled withing a park-backing lot in Brighton, offering the perfect blend of practicality and luxury living. This thoughtfully designed and meticulously crafted home encompasses all your essential needs and most desired features.
Step inside to discover a spacious haven boasting 9' ceilings on both the main floor and basement levels. With two generously sized bedrooms and a versatile den, this home provides ample space for relaxation and productivity alike. The main floor features a convenient mudroom off the 2-car garage, and a main floor laundry room, enhancing everyday convenience.
The heart of this home lies within it's designer kitchen, complete with ample storage, a large pantry, and all appliances. Gather in the living room featuring a coffered ceiling and electric fireplace adorned with stonework, creating a cozy ambiance for intimate gatherings or quiet evenings in.
Outdoors, enjoy the privacy offered by the covered deck, accessible from both the primary suite and the dining room, while enjoying the view of the park.
This exclusive home is scheduled for completion in the fall of 2024. Call Touchsotne Homes for more information.
Floor Plan
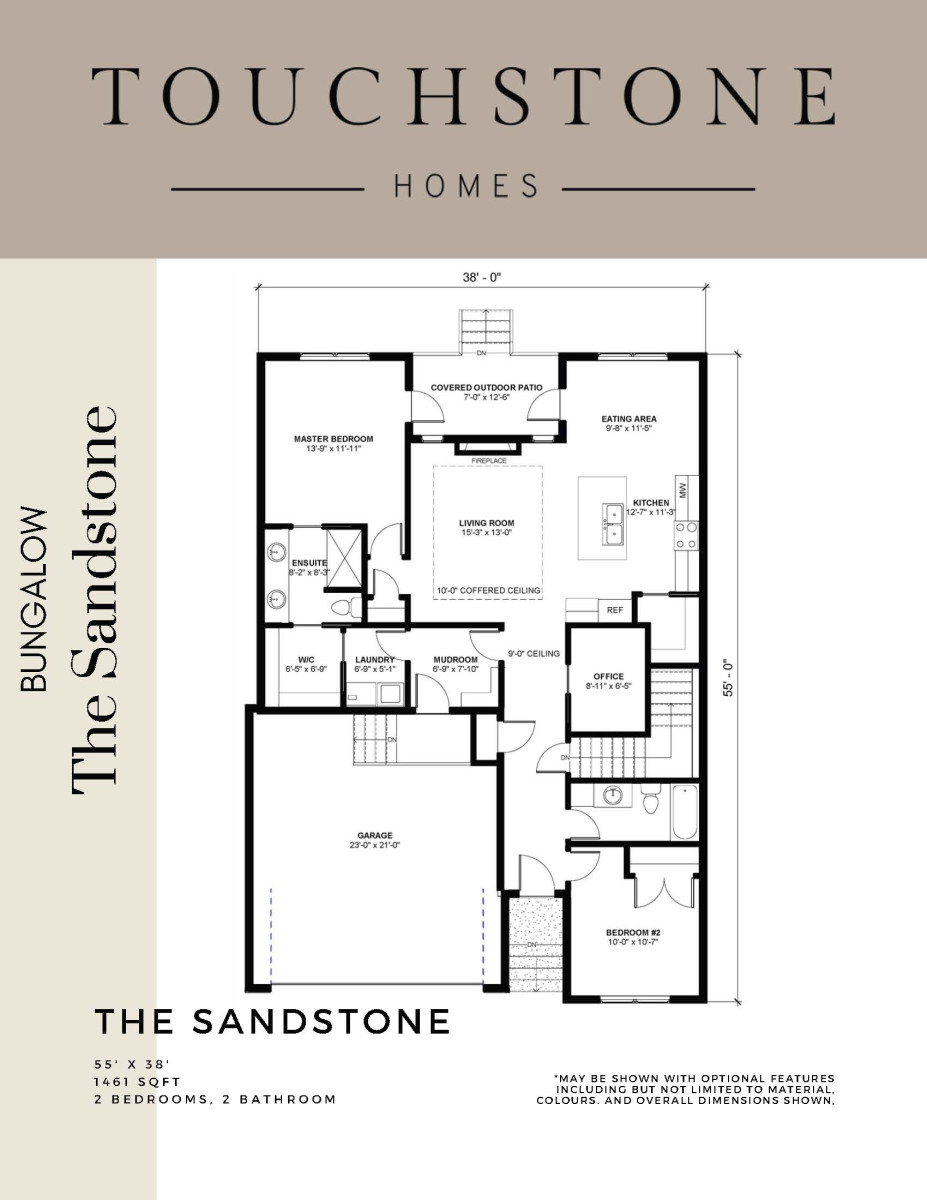
The Certified Professional Home Builders' reserve the right to update and change specifications as needed. Specifications may change without notice and can vary from address to address. Working drawings, contracts, and existing construction (in the case of a spec home) would take precedent over these specifications. All dimensions and floor plans are approximate. All illustrations and images are for marketing purposes, actual product may vary. Some items shown in images may be upgrades.





