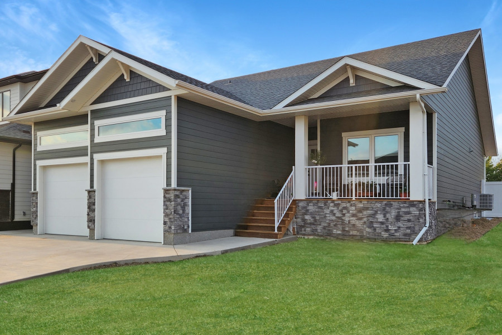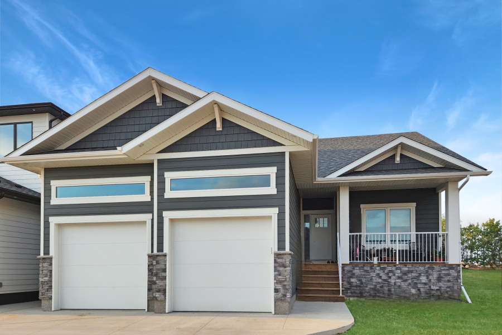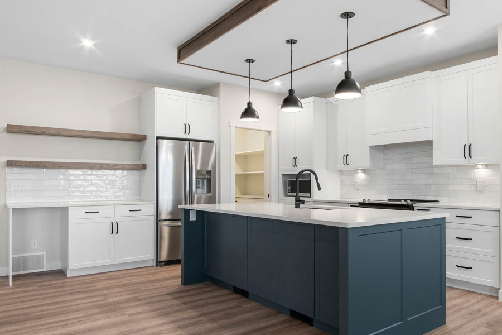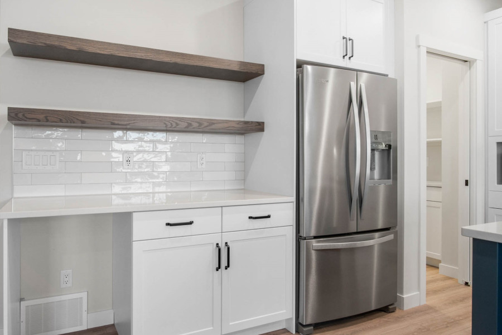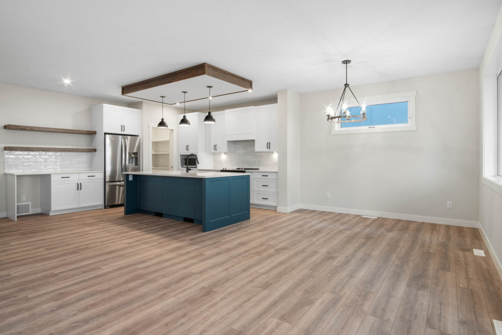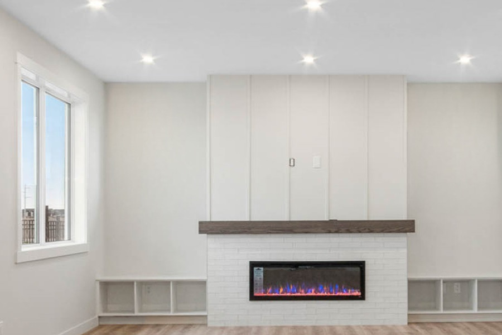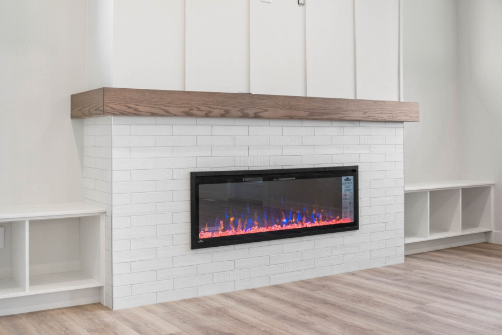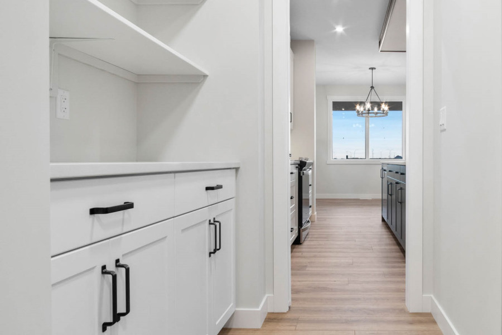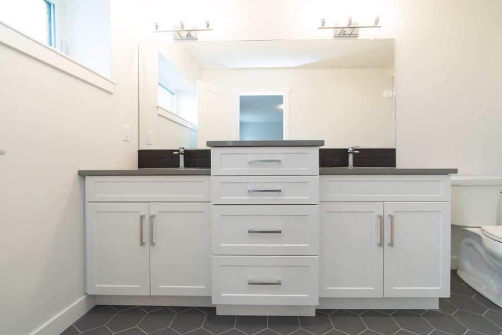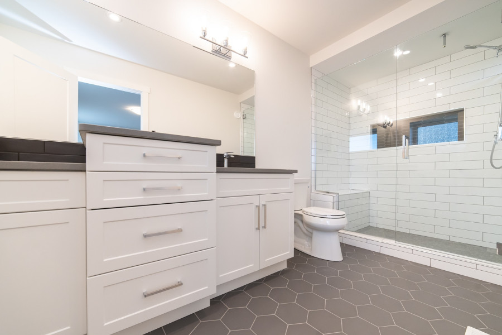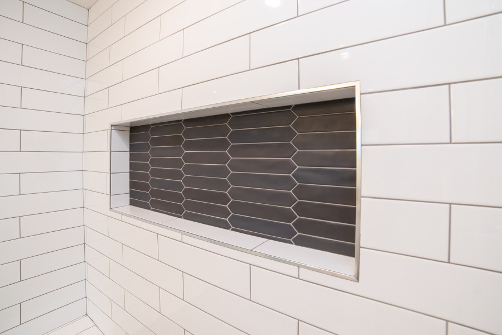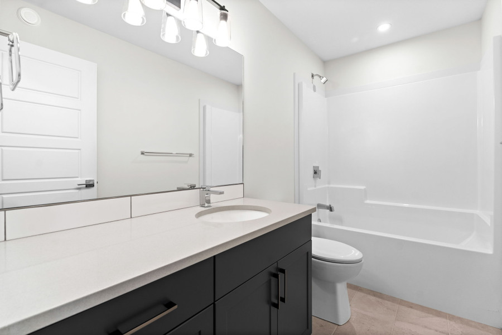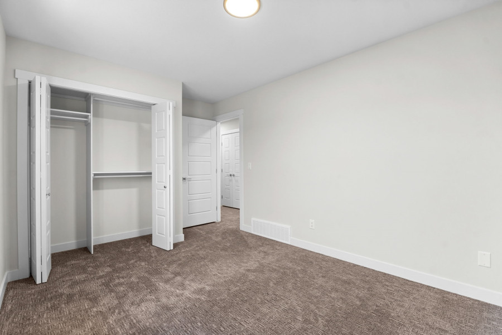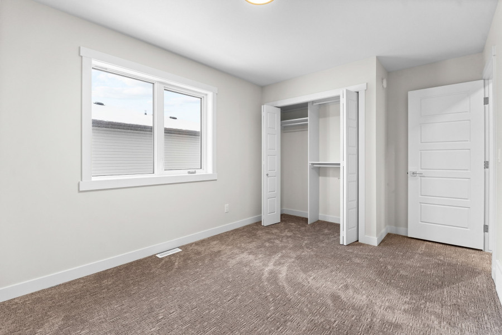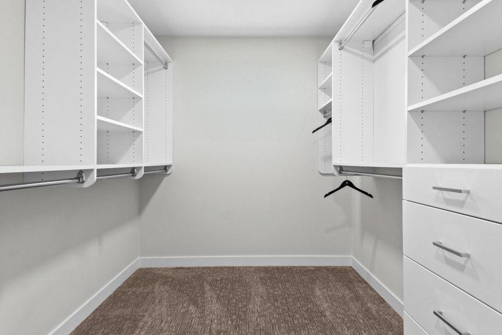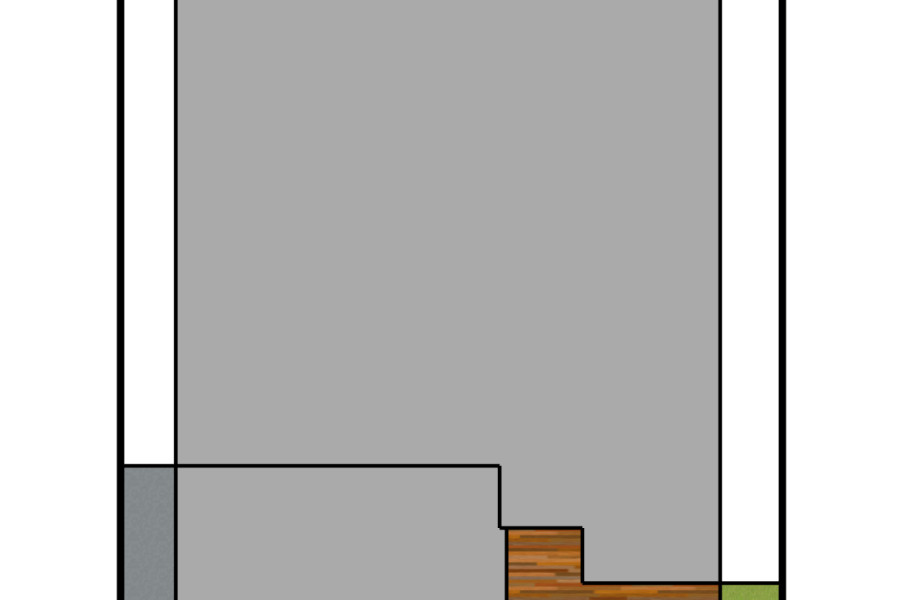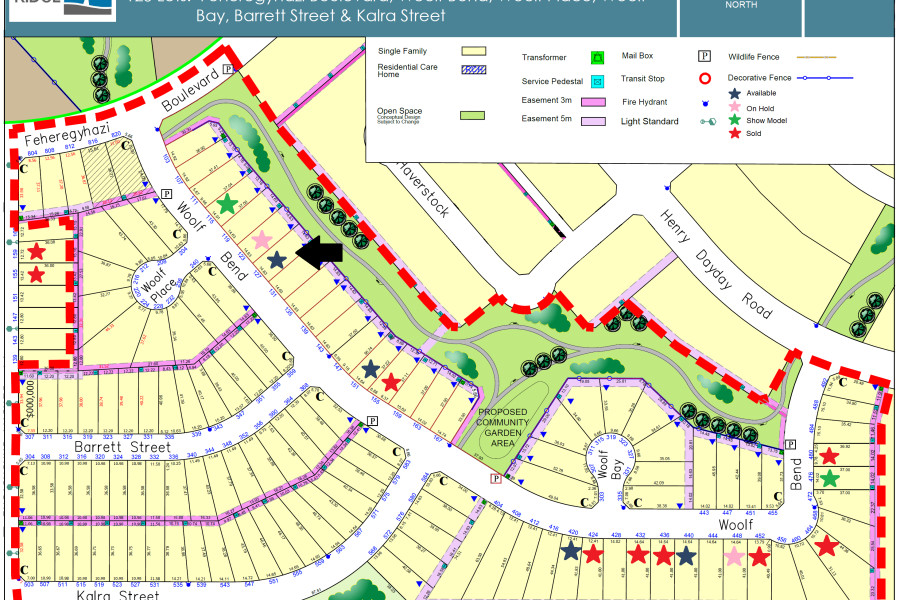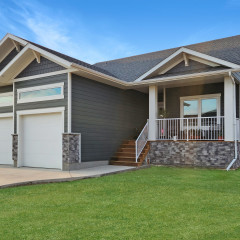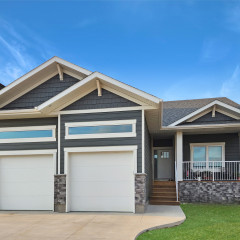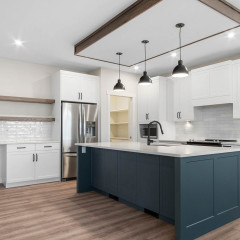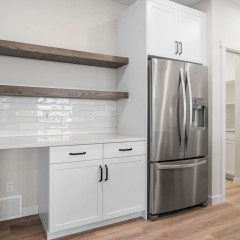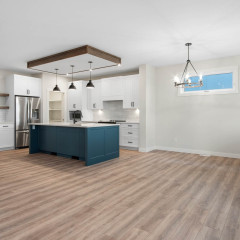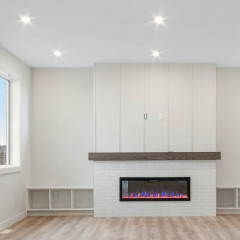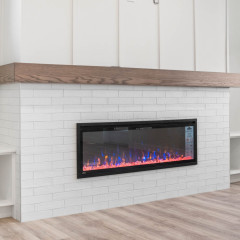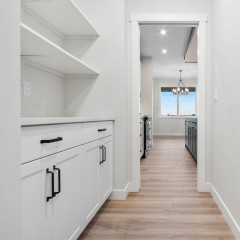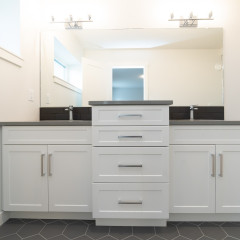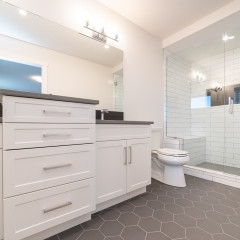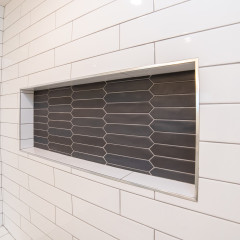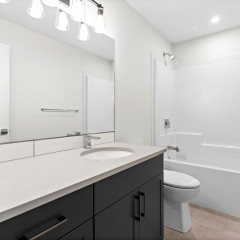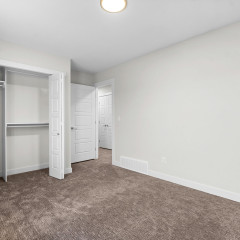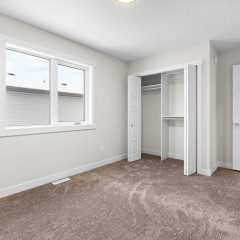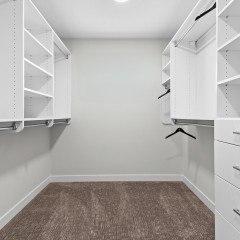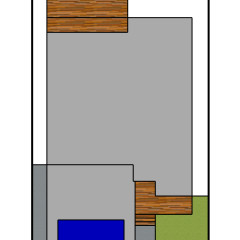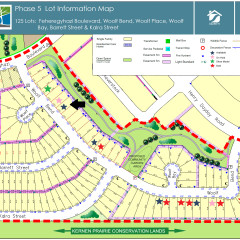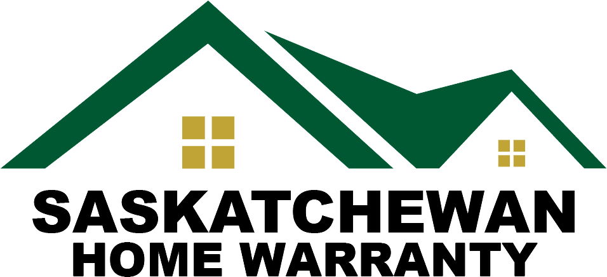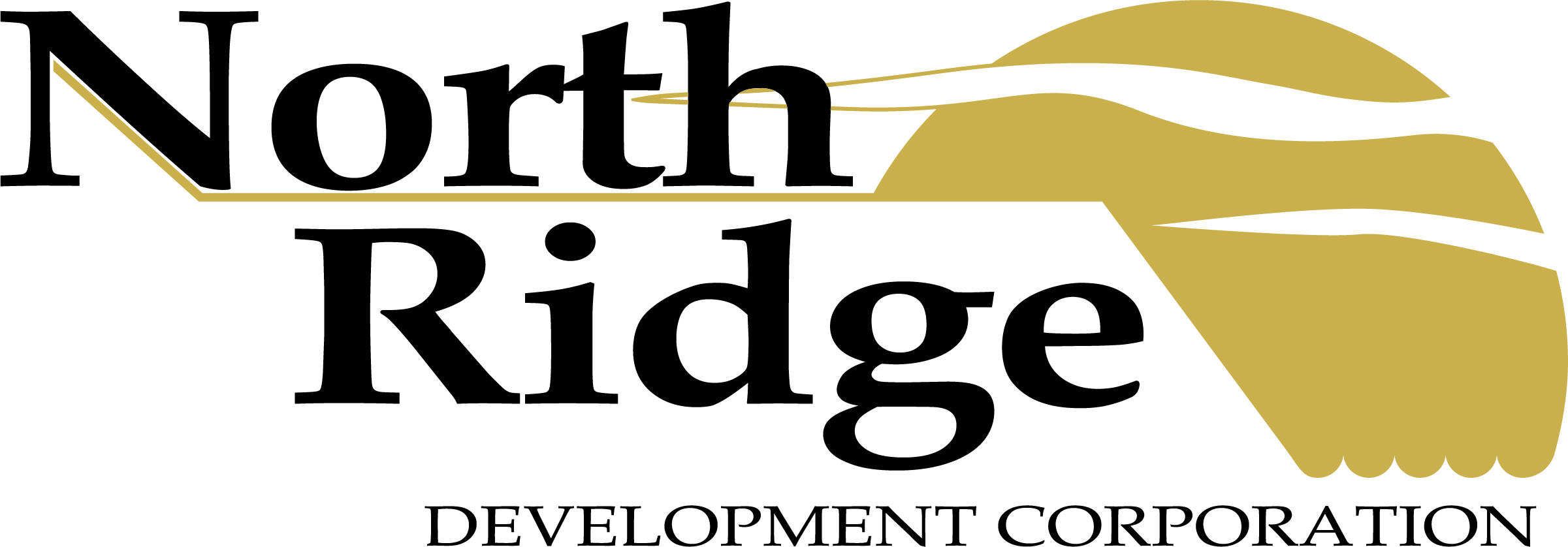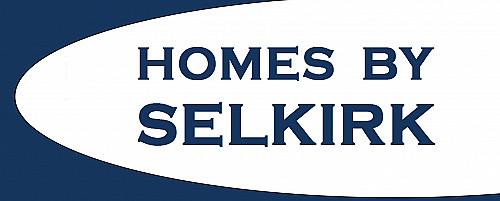
127 Woolf
Home Features
This home will be located on a quiet but accessible street in Aspen Ridge, backing a park and just a couple blocks from retail amenities. Well finished, this 1604 sq. ft. bungalow has 3 bedrooms, 2 bathrooms, main floor laundry, a kitchen with plenty of working space, walk through pantry and living room well sized for entertaining. The lot is large, at 48’ wide, with front lawn and a driveway included. Taxes (GST & PST) included in price. Applicable rebates to the builder. CMHC Eco Plus housing rebate (up to $6800) to buyer, if applicable.
Selkirks Easy package makes this house ready for you to enjoy.
FAMILY Ready:
- Full stainless steel appliance package
- Air conditioning
- 9’ x 3.5’ kitchen island
- Pots & Pans drawers, with soft close
- Under cabinet lighting
- 9’ basement, 9’ main
- Main floor laundry, machines included
- Built-in bench at garage entrances
- Partial covered deck with metal rails and spindles
- Landscaping fabric & crushed rock under the deck
- Easy to use Casement windows
- BBQ gas line hook up
- Garage gas line rough-in
- Garage drain pit
- Beverage fridge
- 200 Amp electrical service
- 8’ high garage door
- Sealed concrete driveway included
- Front lawn and sprinklers included
ENVIRONMENT Friendly:
- Built to EnergyStar standards
- R-60 insulation in the ceiling
- R-22 insulated walls
- R-24 insulated basement walls
- R-11 sub basement slab insulation
- Spray foamed joist ends
- Raised heel trusses
- Triple pane, low-e, argon filled windows
- Performance rated thermal enclosure
- Insulated & Boarded garage
- R-16 Garage door
- Heat Recovery Ventilator (HRV)
- 2-stage High Efficiency furnace
- Power Vented 50gal hot water tank
- LED lights
ARCHITECTURAL Details:
- Ensuite: Tiled shower with 10mm glass and a bench
- Napoleon fireplace feature wall
- Oak handrails with metal spindles
- 96” kitchen cabinets
- Quartz countertops throughout
- Tiled kitchen & vanity backsplash
- Water resistant laminate, Tile and Carpet
- Designer lighting
- Riobel plumbing fixtures
- WIC with built in drawers
- 30 year shingles
- Vinyl siding, cement board and rockwork exterior
Add on 1276sqft (2 bedrooms, office, large family room and a bathroom) in the basement for $57 000 plus tax.
Ask about our NetZero upgrade package.
*Photos from a previous build. All details are subject to change, confirm with builder for updated specifications*
Visit our website for more information on lots, floorplans and more.
Floor Plan
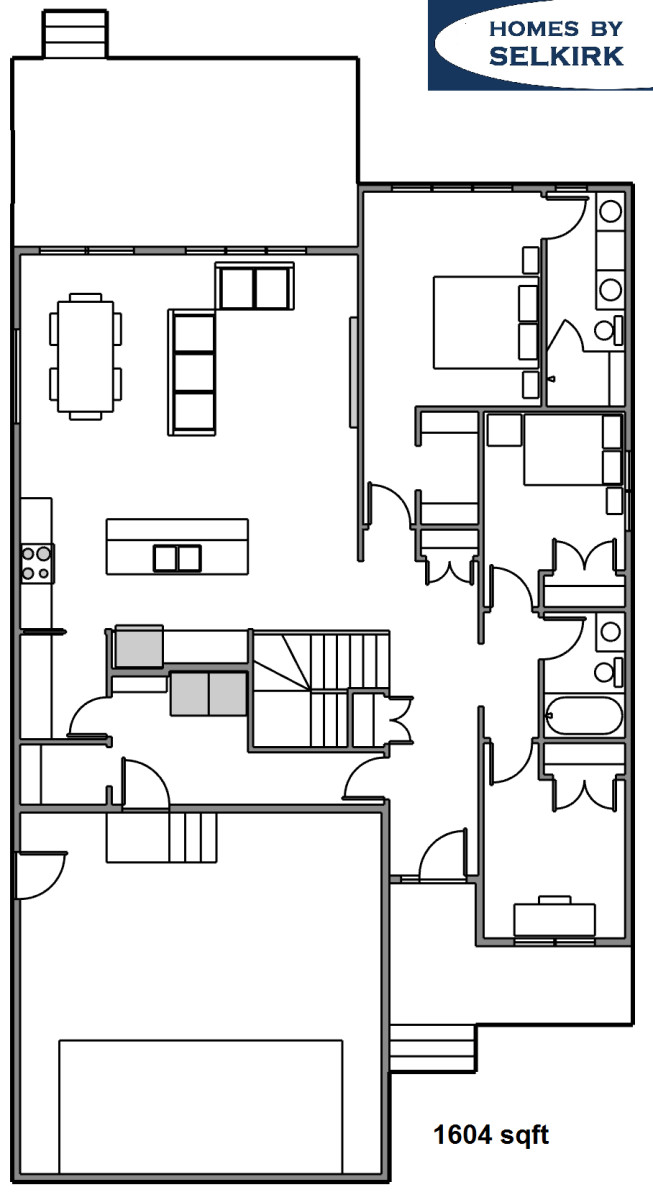
The Certified Professional Home Builders' reserve the right to update and change specifications as needed. Specifications may change without notice and can vary from address to address. Working drawings, contracts, and existing construction (in the case of a spec home) would take precedent over these specifications. All dimensions and floor plans are approximate. All illustrations and images are for marketing purposes, actual product may vary. Some items shown in images may be upgrades.

