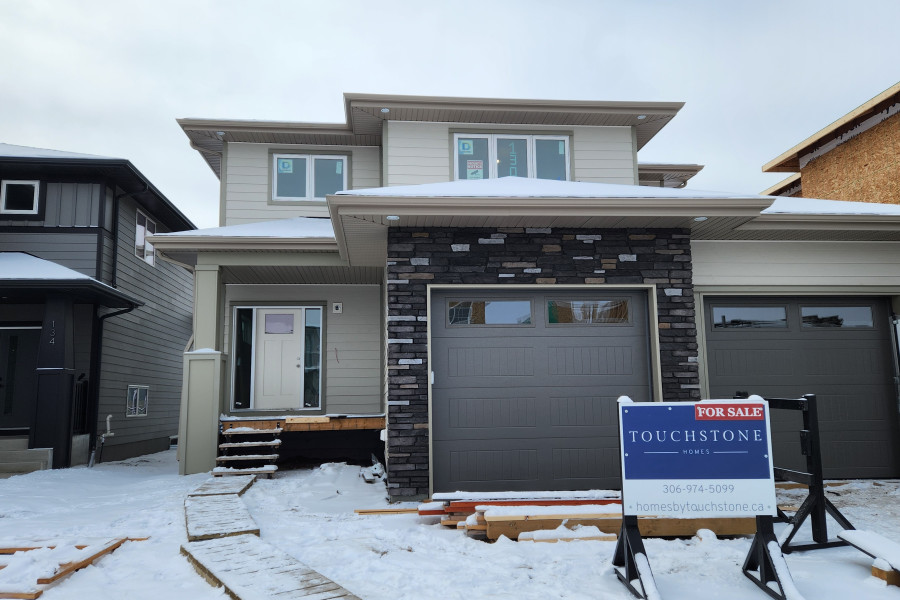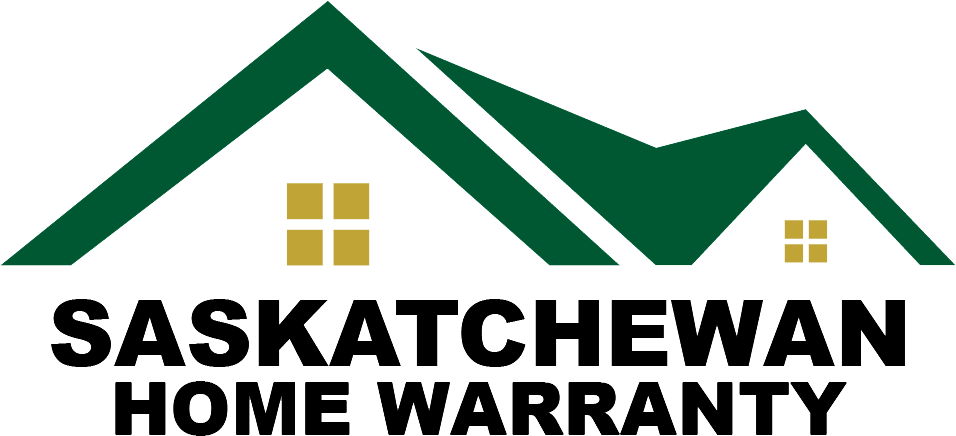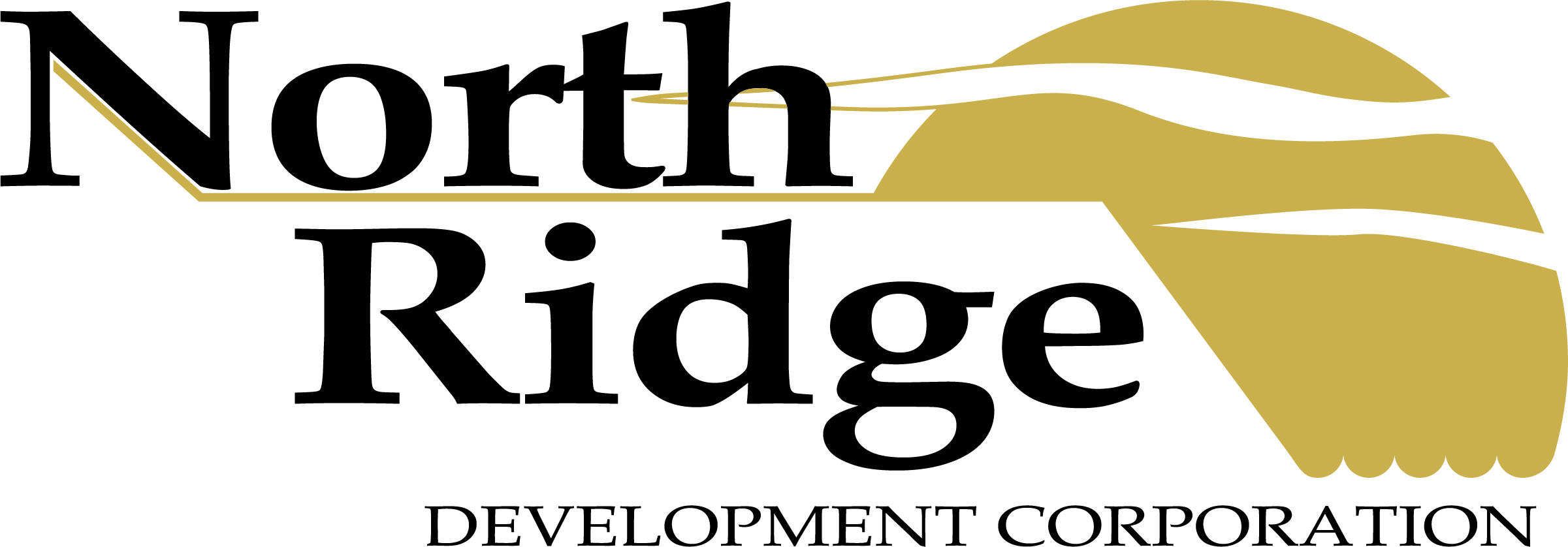
130 Prasad Union - Show Home Open 12 - 8 PM Daily
Home Features
OPEN NOW! . Welcome to The Capstone. With 2,247 sq. ft. of living space, The Capstone has an expansive open main floor with plenty of room for living and entertaining. The large and luxurious designer kitchen features plentiful storage, lots of workspace, open shelves, and soft-close cabinets with a designer dry bar area. Just off the kitchen, you’ll find a spacious walkthrough pantry, and beyond that a convenient mudroom offering an out-of-sight place to store your everyday items. The main floor also features a flexible dining space, a bright and airy living area, a powder room, and an enclosed office providing convenience and privacy for those working from home. Moving upstairs, you first enter the open bonus room. Perfect to use as a family entertainment room, or just for unwinding at the end of the day. Down the hall from the bonus room are two generously sized secondary bedrooms, a large laundry room with ample storage, and a 4 pc bath. In the primary suite, you’ll find a space perfect for relaxation. The ensuite is bathed in natural light and features a tile shower, a stand-alone soaker tub, an expansive dual vanity with an integrated make-up desk, and a private water closet. Opposite the spa-like ensuite, you’ll find a large walk-in closet. The Capstone offers 9-foot ceilings on the basement and main floors, 8-foot ceilings upstairs, and a large 2-car attached garage. The Capstone’s spacious rooms, thoughtful design, and limitless customization options make it the ultimate place to call home! Contact us today to learn more or schedule a viewing. The VIRTUAL TOUR is of a home with a similar plan but with different finishing.
Floor Plans
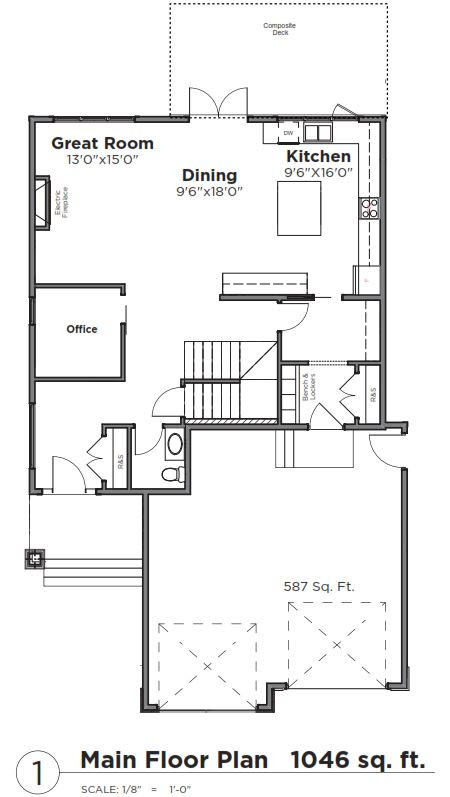
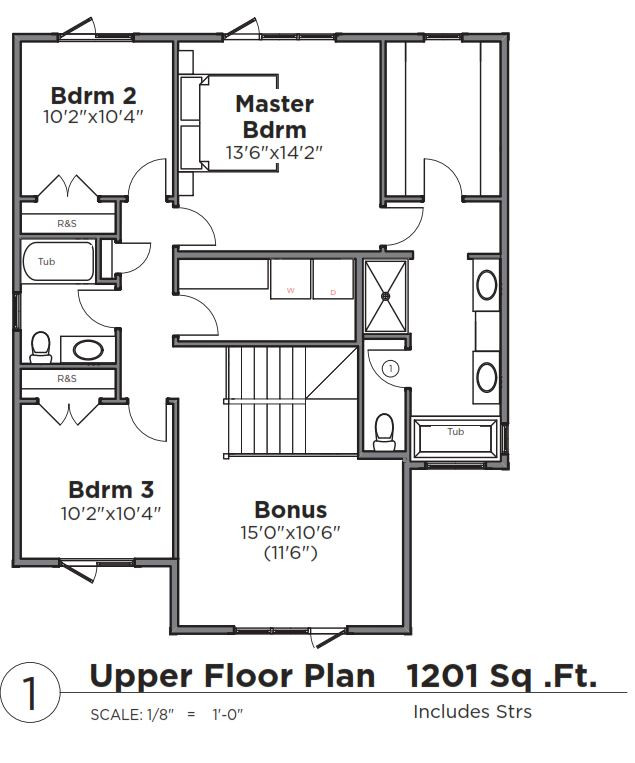
The Certified Professional Home Builders' reserve the right to update and change specifications as needed. Specifications may change without notice and can vary from address to address. Working drawings, contracts, and existing construction (in the case of a spec home) would take precedent over these specifications. All dimensions and floor plans are approximate. All illustrations and images are for marketing purposes, actual product may vary. Some items shown in images may be upgrades.

