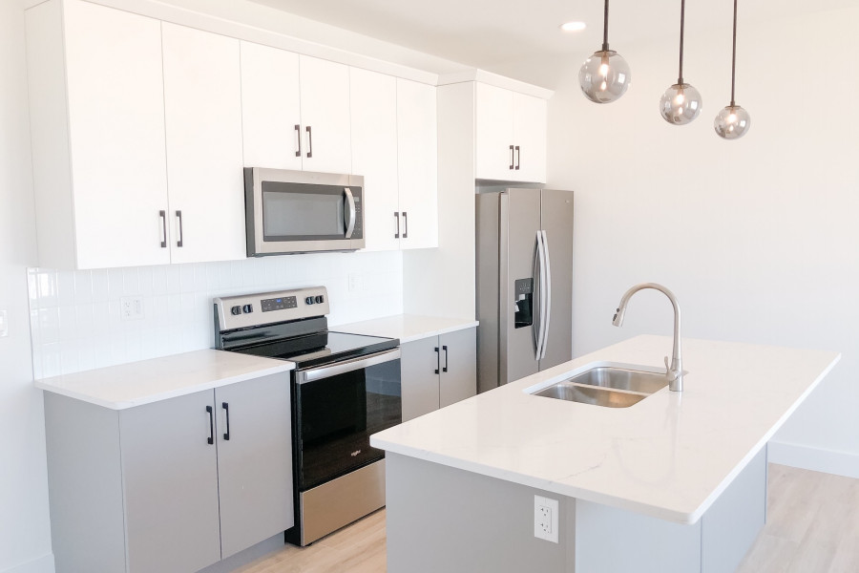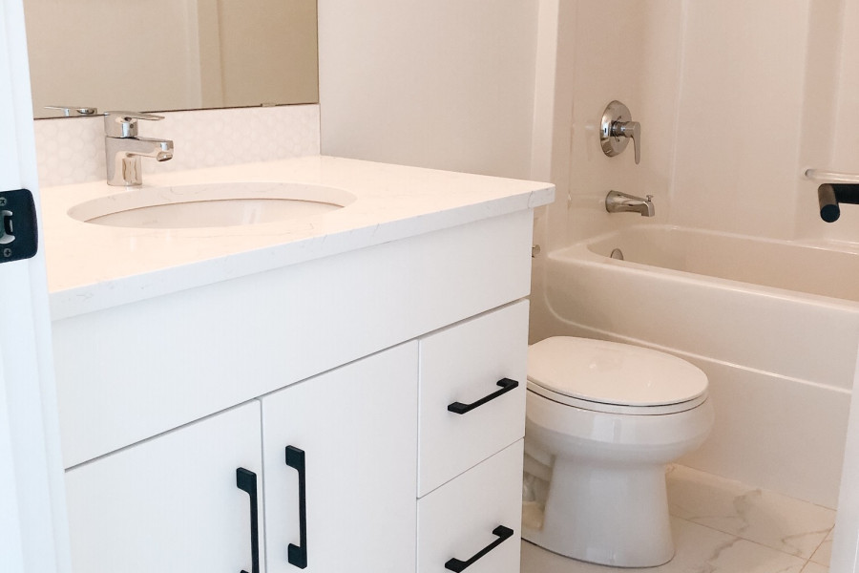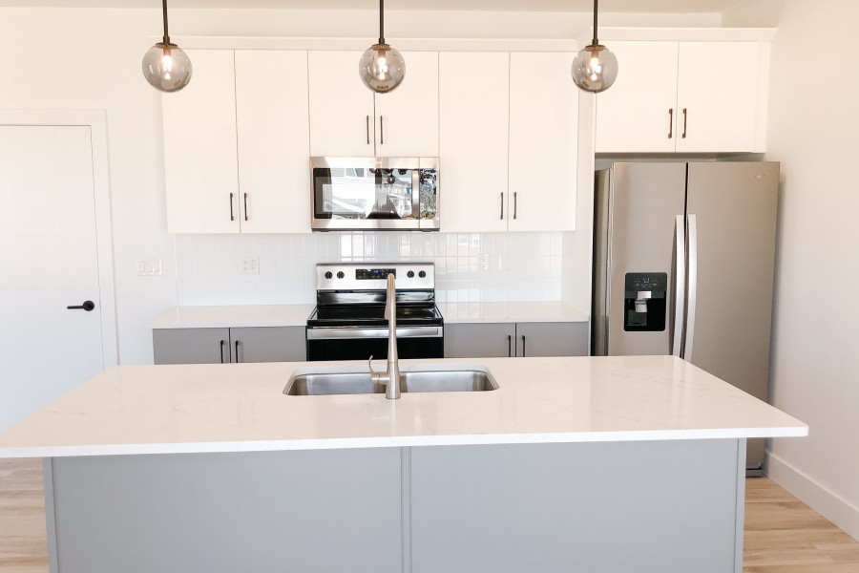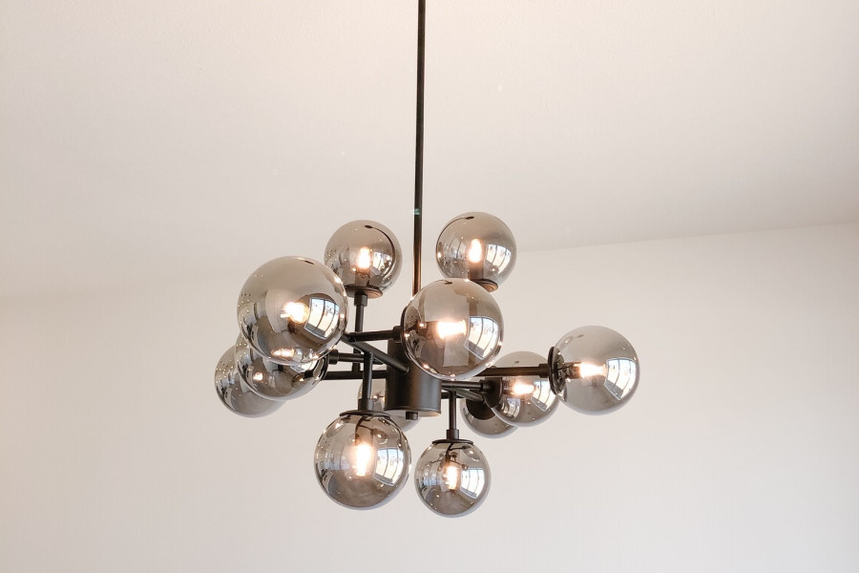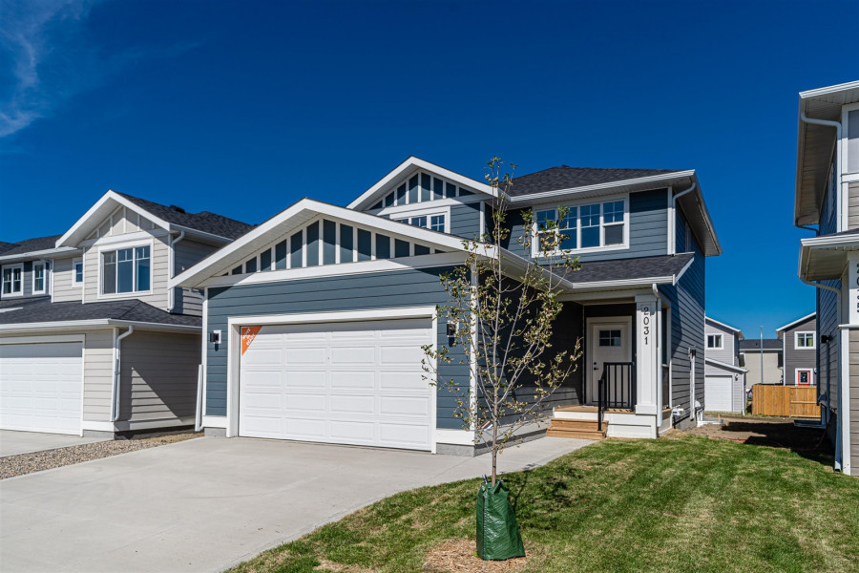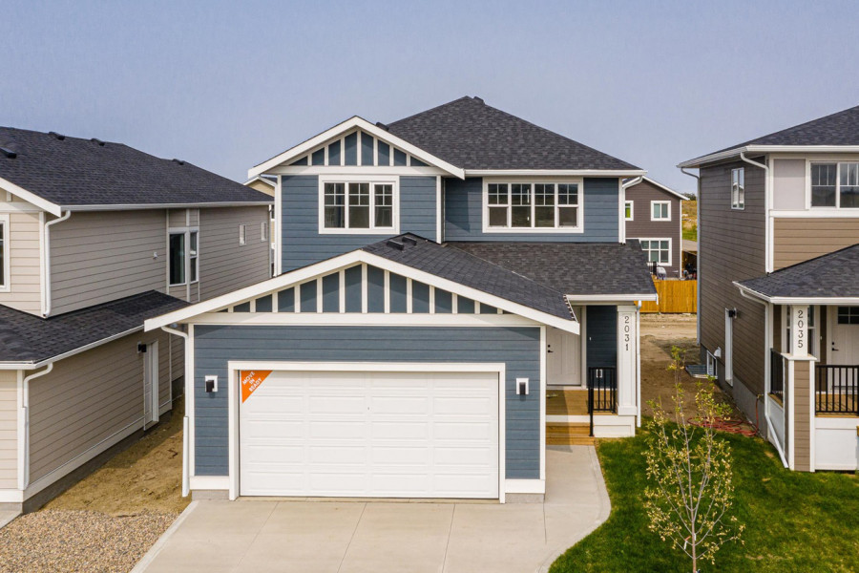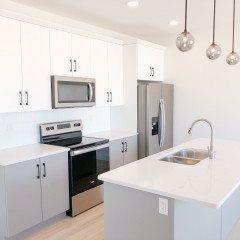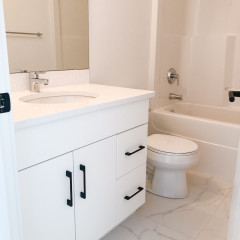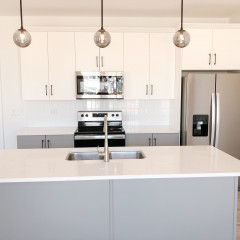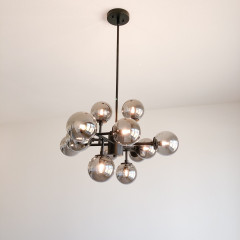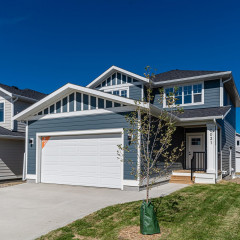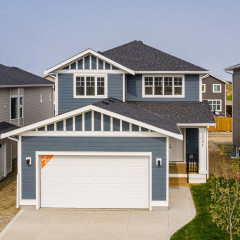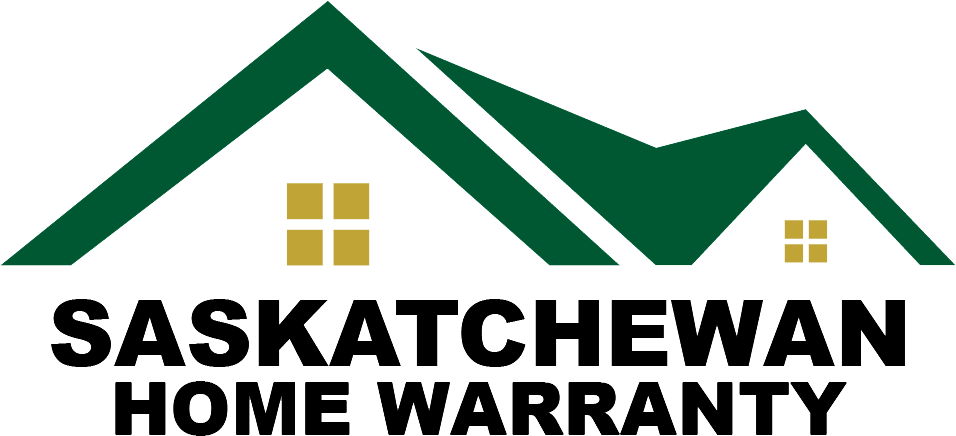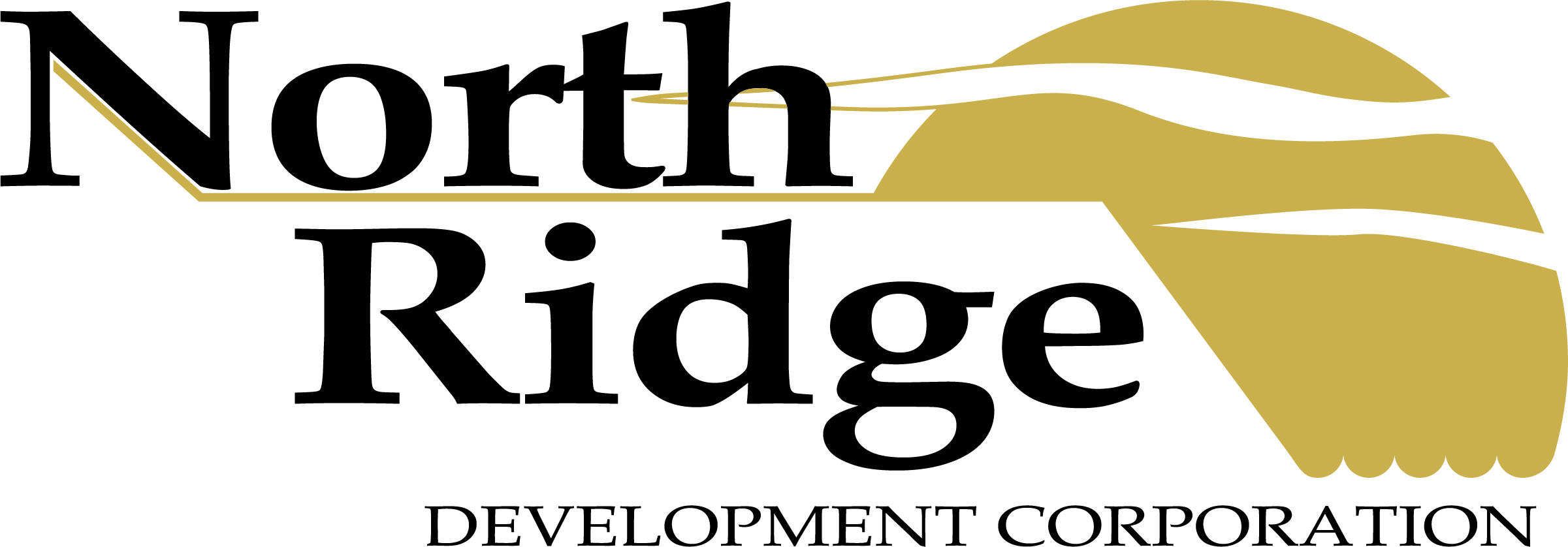-sm.jpg)
2031 Stilling Lane
Home Features
This Parker Home Model is located at 2031 Stilling Lane. Designed to accommodate an attached 3-car garage, this home is exactly the same as our Showhome at 2039 Stilling Lane but with different exterior and interior finishes. At 1,598 square feet, there is lots of room to spread out. An open concept main floor is anchored by a modern two-tone flat-panel kitchen with a large island. Beautiful quartz countertops and vertically stacked subway backsplash tiles add to the modern flair of this home. Slim black kitchen hardware ang designer lighting tops off this beautiful home. Stainless steel kitchen appliances and luxury vinyl plank flooring are all included in this entertainer’s home. Upstairs feature a large bonus room and all 3 bedrooms, plus a convenient space for your washer and dryer. If you are looking for a large garage, this is the home for you.
Floor Plan
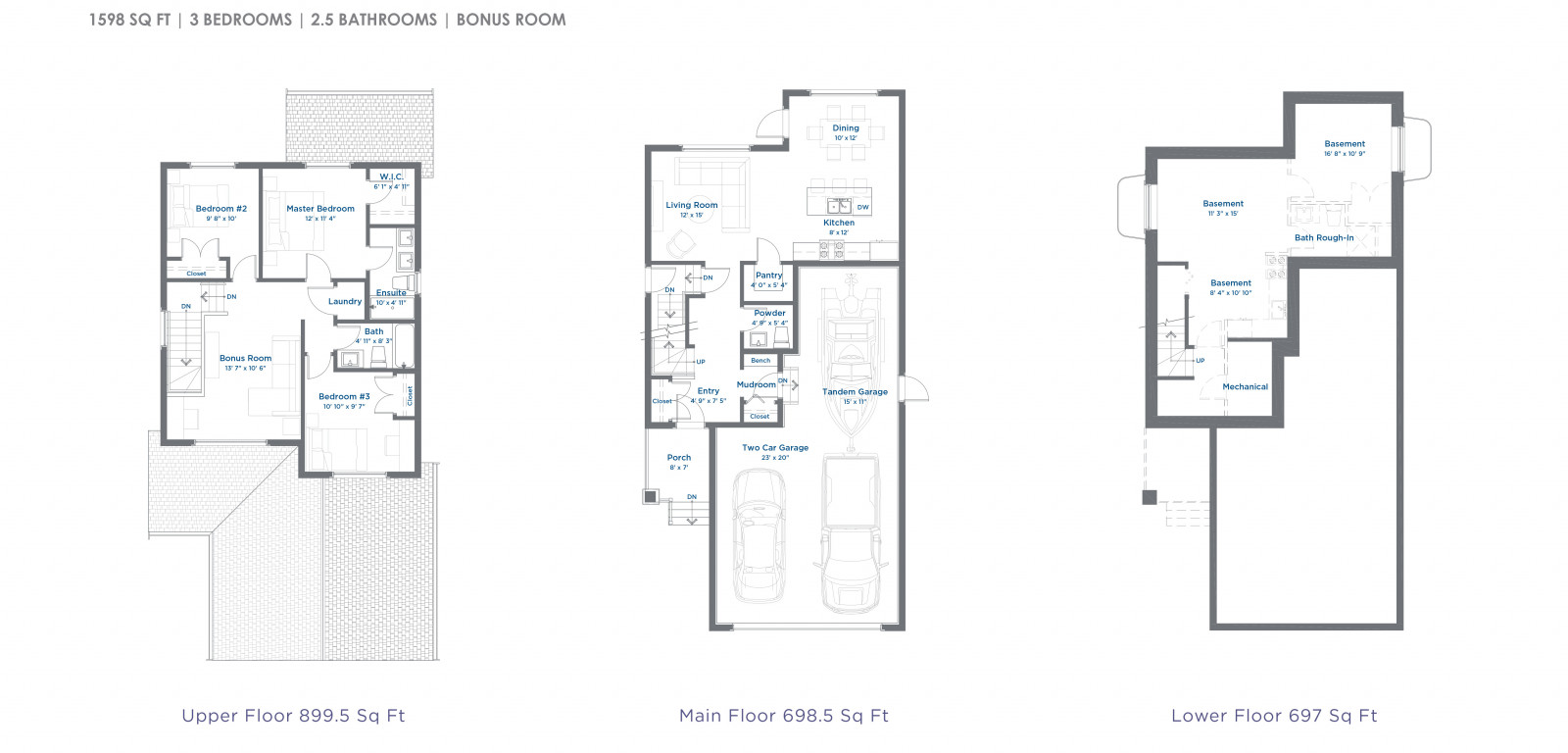
The Certified Professional Home Builders' reserve the right to update and change specifications as needed. Specifications may change without notice and can vary from address to address. Working drawings, contracts, and existing construction (in the case of a spec home) would take precedent over these specifications. All dimensions and floor plans are approximate. All illustrations and images are for marketing purposes, actual product may vary. Some items shown in images may be upgrades.

