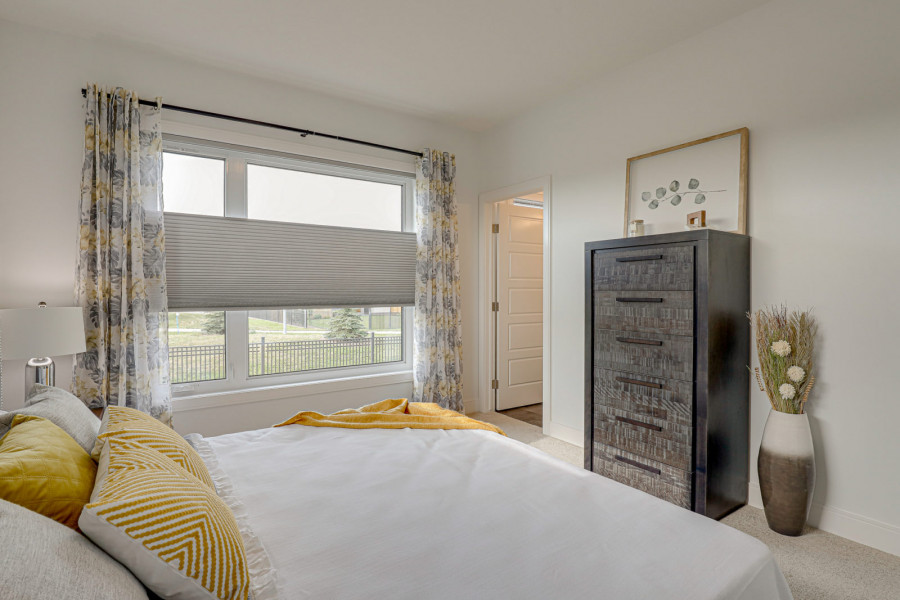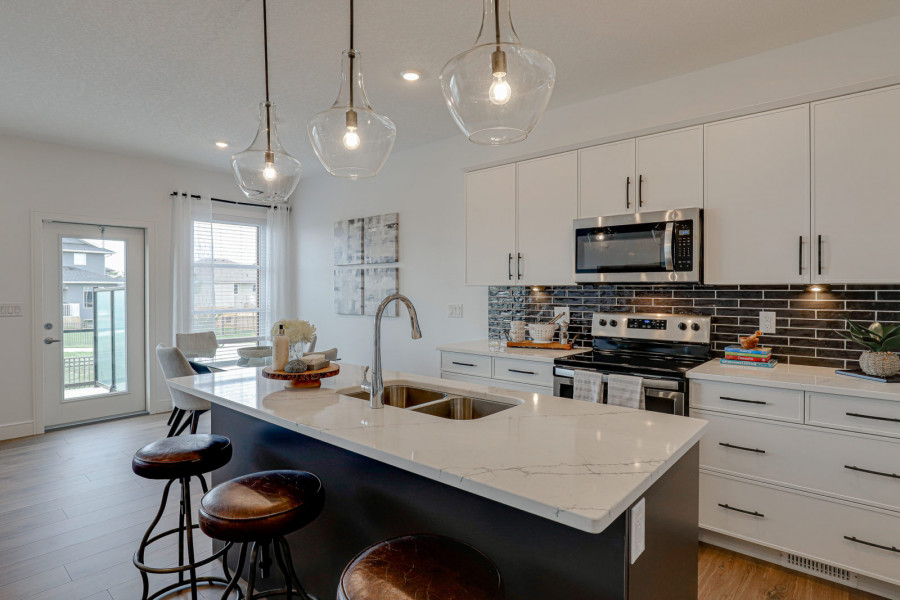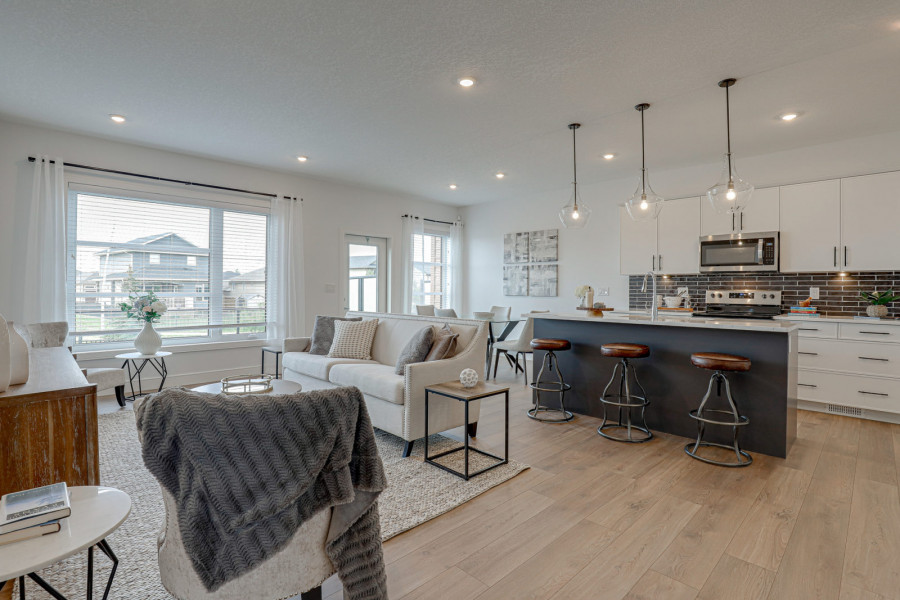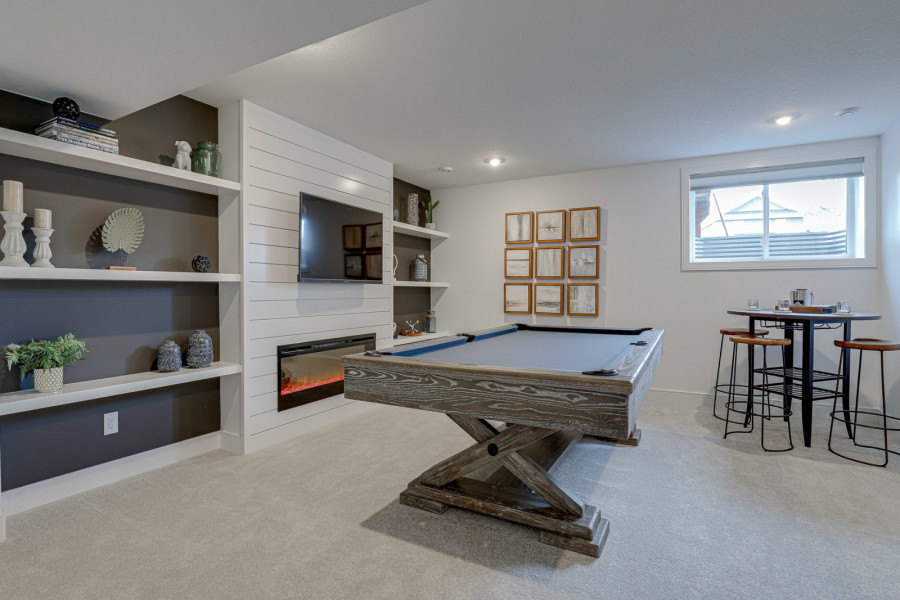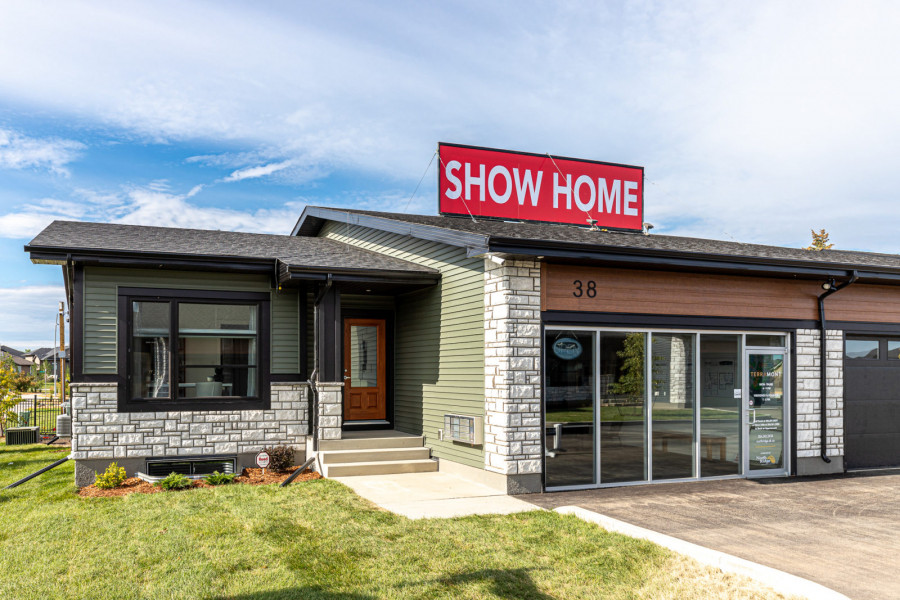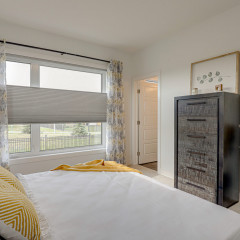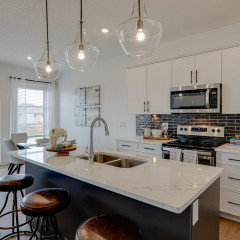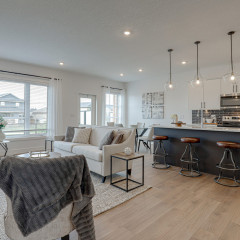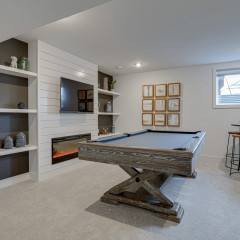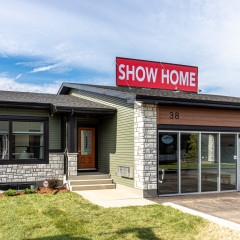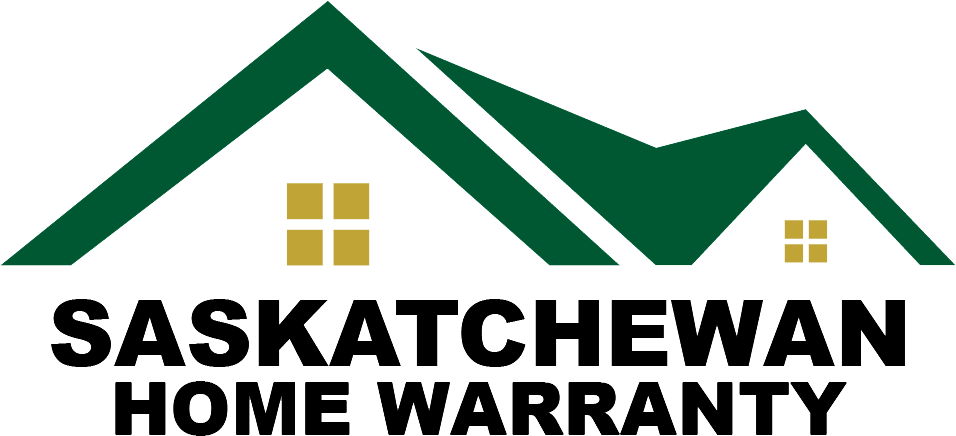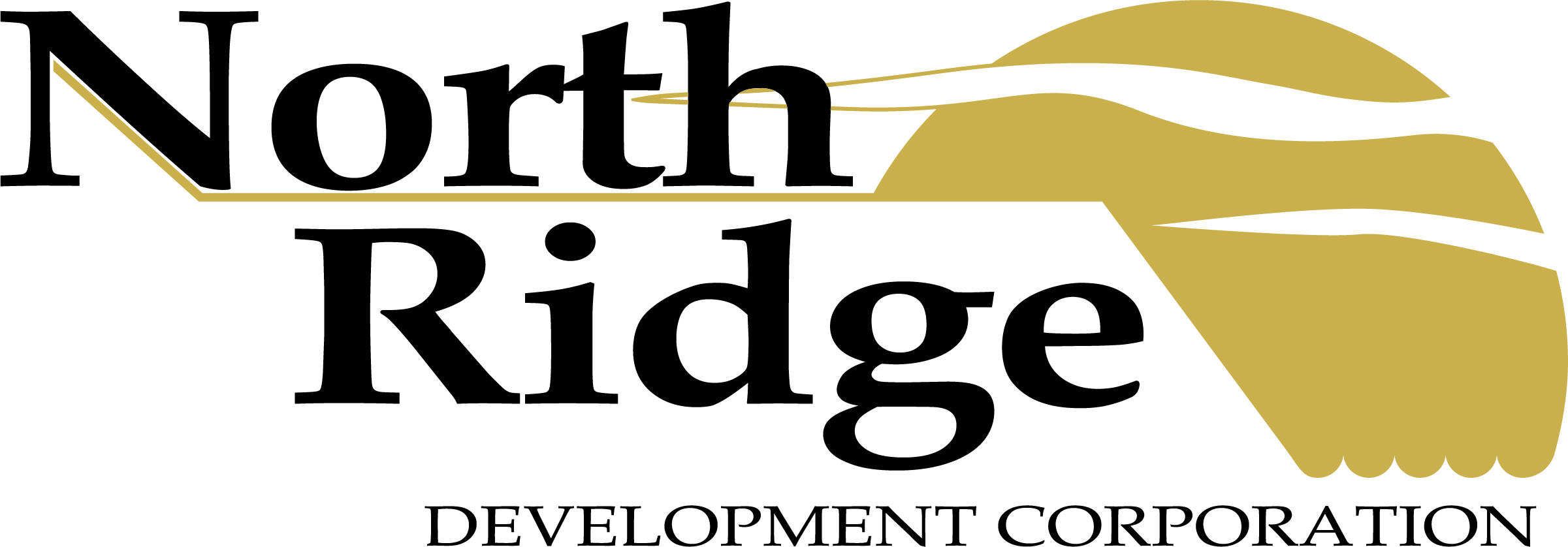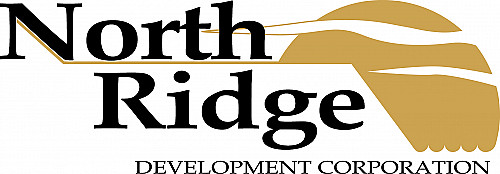
#38 – 310 Evergreen Boulevard
Show Home
Contact for pricingHome Features
Just down the street from multiple walking paths and green space, these modern-style bungalow townhomes feature three well-thought-out floor plans between 1206 and 1232 sq. ft. with walk-out options to choose from. Visitors will experience quality the moment they pull up to the property with contemporary, welcoming exteriors and a private community courtyard with a delightful rock garden. Inside this modern bungalow townhome is a spacious foyer with a lofty 9’ ceiling, which flows throughout a chef-inspired kitchen with island and walk-in pantry, dining area and living room. The open concept layout provides the perfect space for family gatherings, entertaining and relaxing. Large energy-efficient windows and tasteful lighting fixtures enhance the bright open feel.
For more information, visit northridge.sk.ca.
Floor Plan
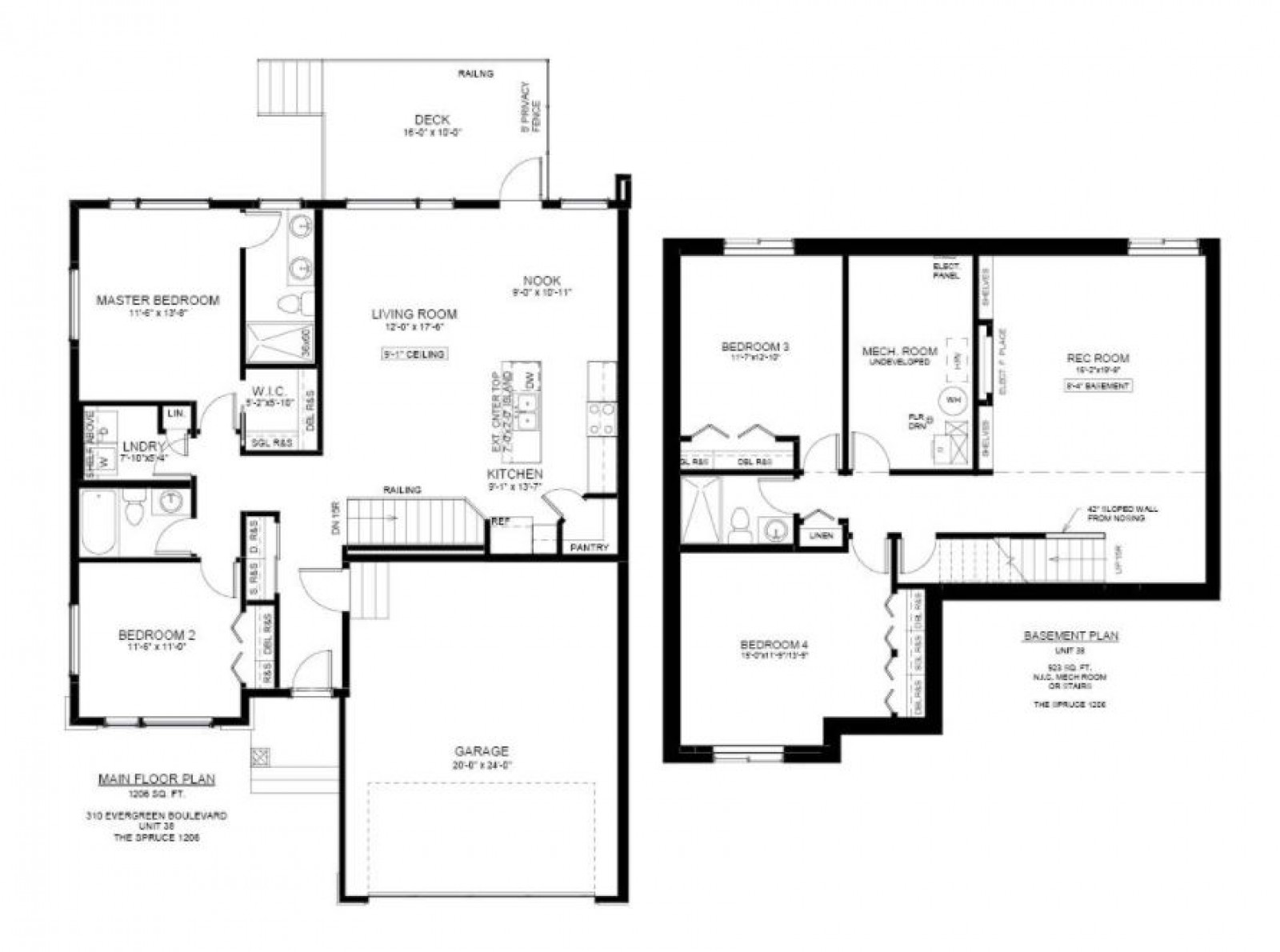
Show Home Hours
Sun: 1:00pm-5:00pmMon: 4:00pm-8:00pmTue: 4:00pm-8:00pmWed: 4:00pm-8:00pmThu: 4:00pm-8:00pmSat: 1:00pm-5:00pmThe Certified Professional Home Builders' reserve the right to update and change specifications as needed. Specifications may change without notice and can vary from address to address. Working drawings, contracts, and existing construction (in the case of a spec home) would take precedent over these specifications. All dimensions and floor plans are approximate. All illustrations and images are for marketing purposes, actual product may vary. Some items shown in images may be upgrades.

