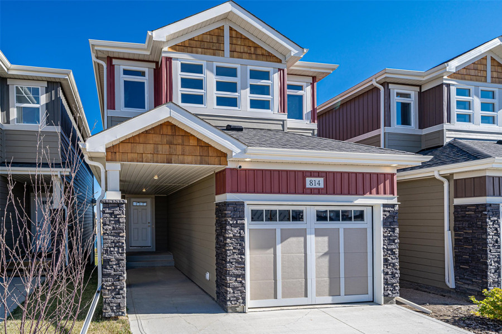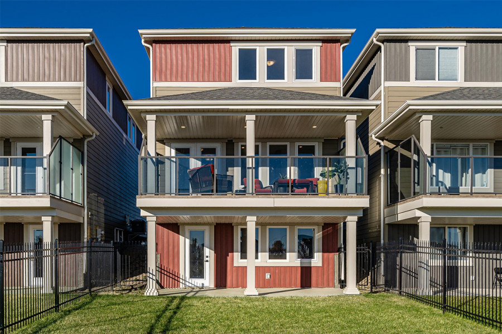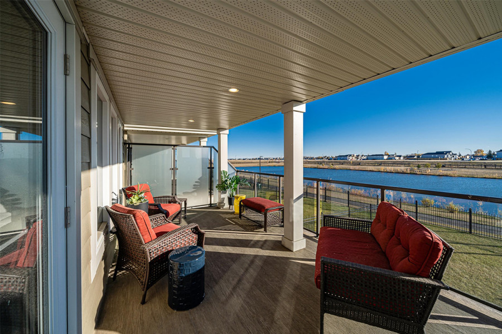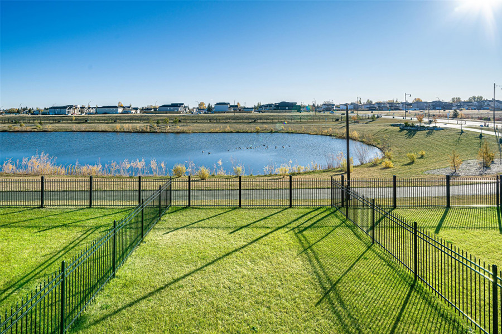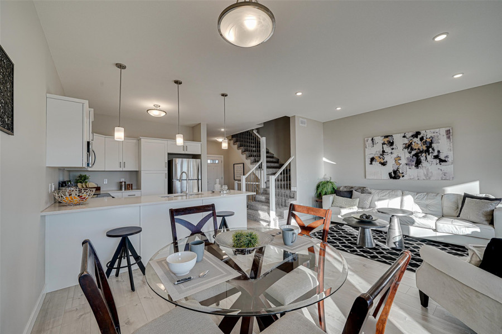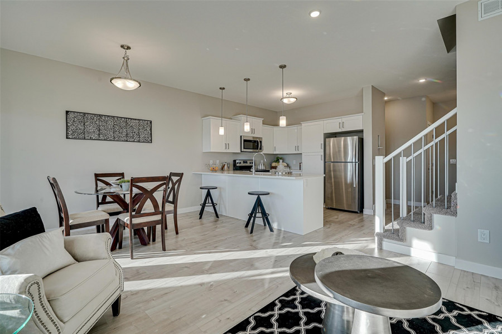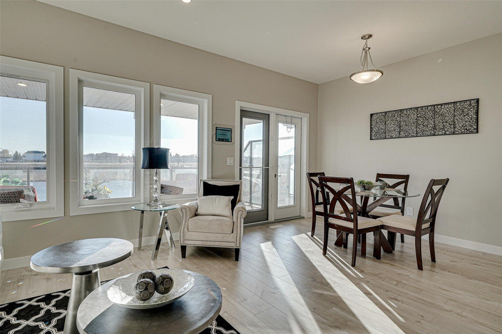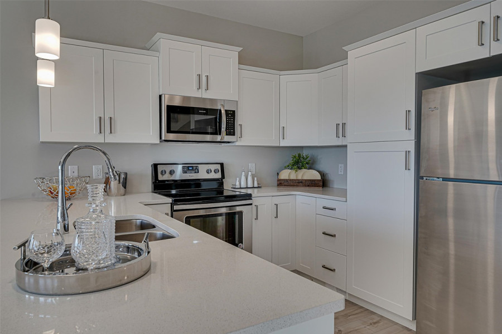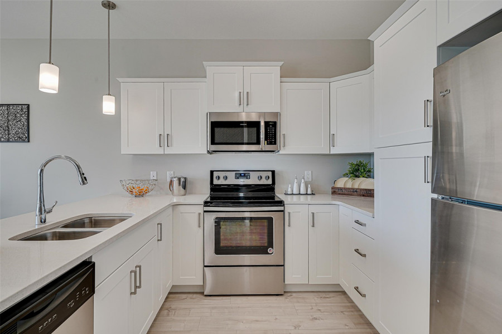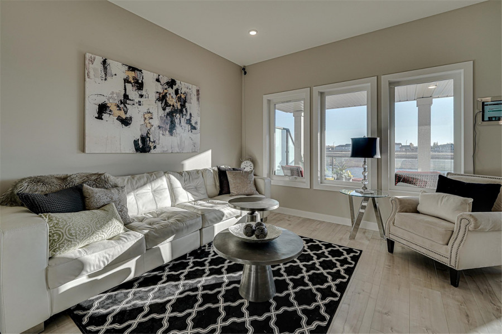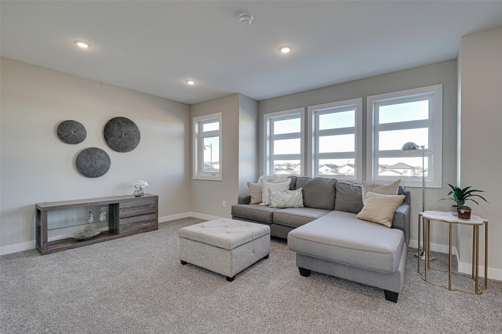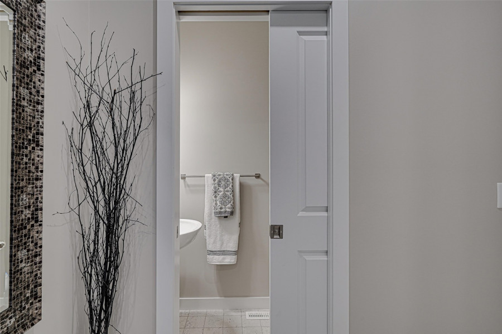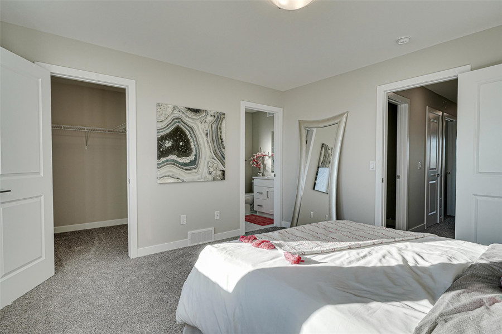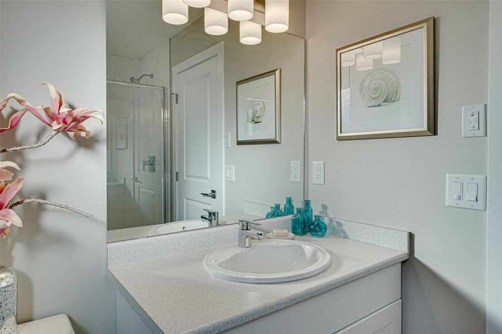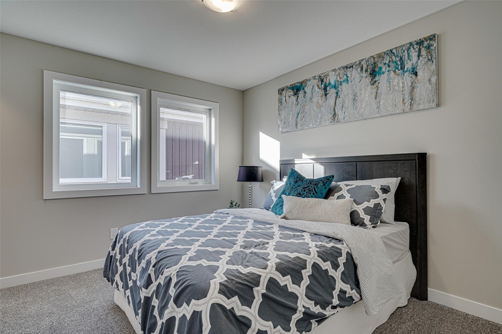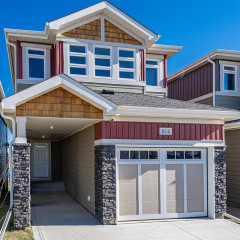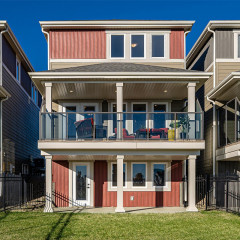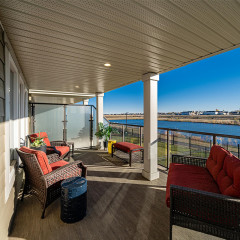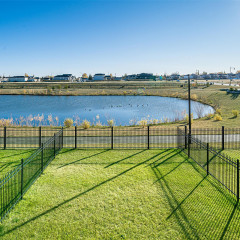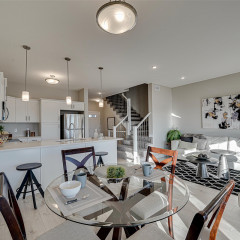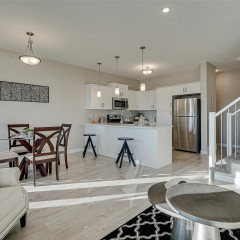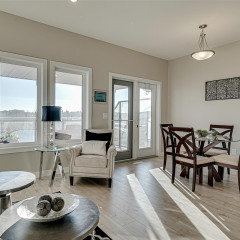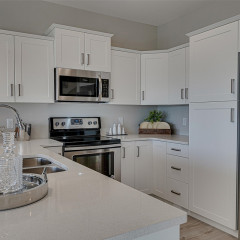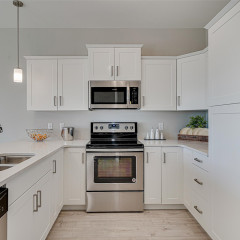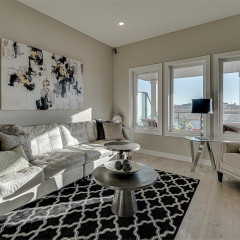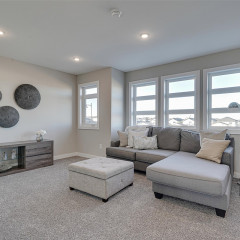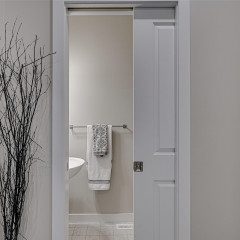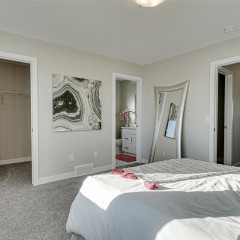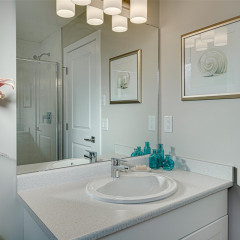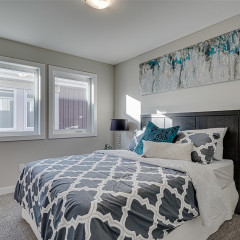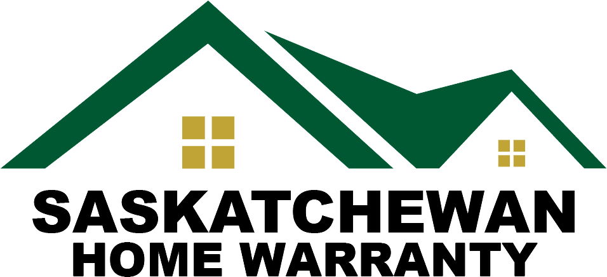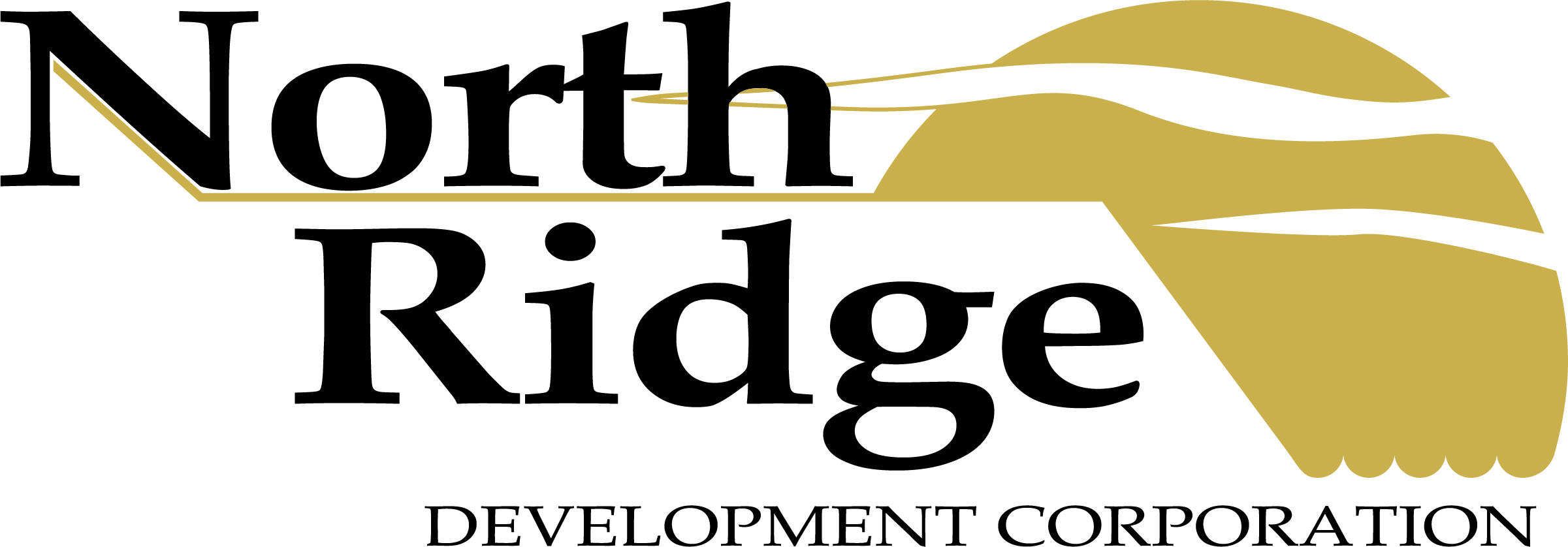
854 Kensington Boulevard - The Ruby
Home Features
The Ruby model is a 1502 sq. ft. home complete with 2 beds, 2.5 baths, a beautiful bonus lifestyle room, and an attached one car garage. The oversized master bedroom is complete with plenty of natural light, and a 3 piece en suite bathroom. Walk Out on the Lake, Rear Covered Decks and Full Landscaping Package. All North Prairie homes are covered under the Saskatchewan New Home Warranty program. PST & GST included with rebate to builder. Pictures may not be exact representations of the unit, used for reference purposes only. Errors and omissions excluded. Prices, plans, promotions and specifications subject to change without notice.
Property Features
- Amazon Echo
- Complete Landscaping
- Concrete Driveway
- Covered Deck
- Fencing
- HRV Timers
- Laminate Flooring
- LED Lighting
- Nest Thermostat
- Quartz Countertops in Kitchen
- Upgraded Finish Package
Floor Plan
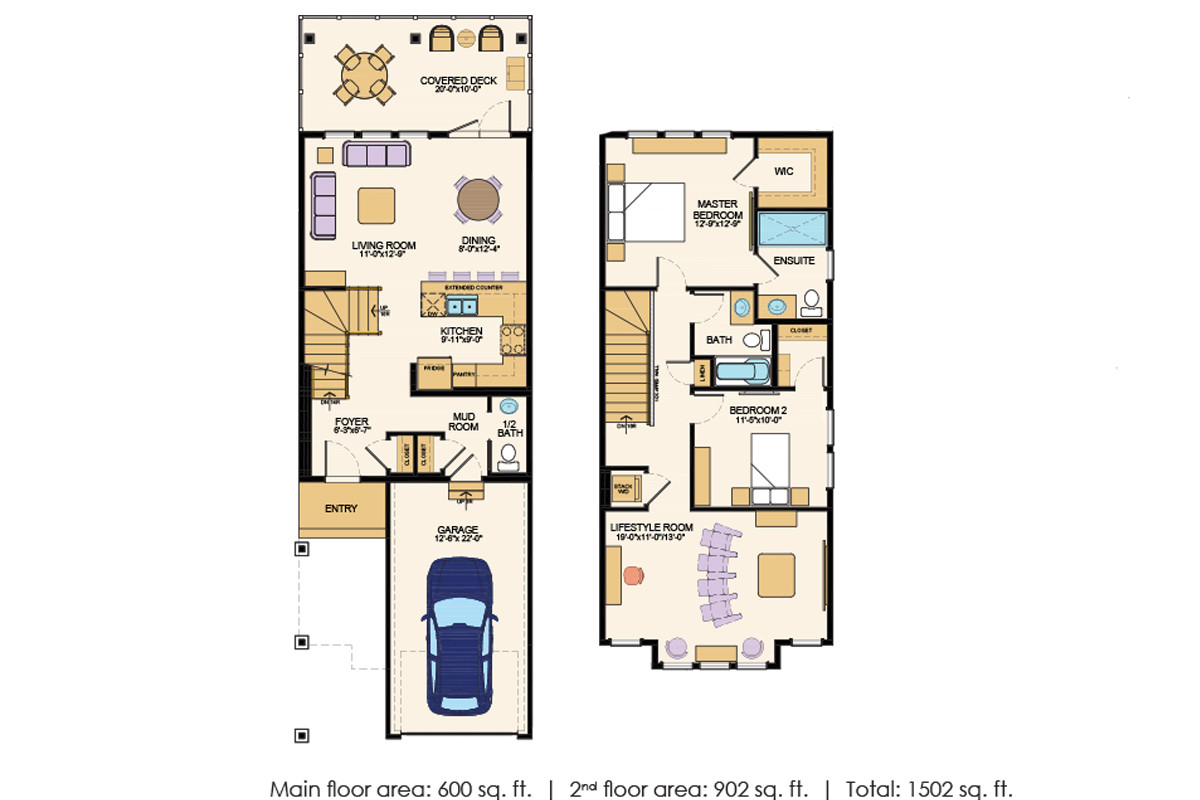
The Certified Professional Home Builders' reserve the right to update and change specifications as needed. Specifications may change without notice and can vary from address to address. Working drawings, contracts, and existing construction (in the case of a spec home) would take precedent over these specifications. All dimensions and floor plans are approximate. All illustrations and images are for marketing purposes, actual product may vary. Some items shown in images may be upgrades.

