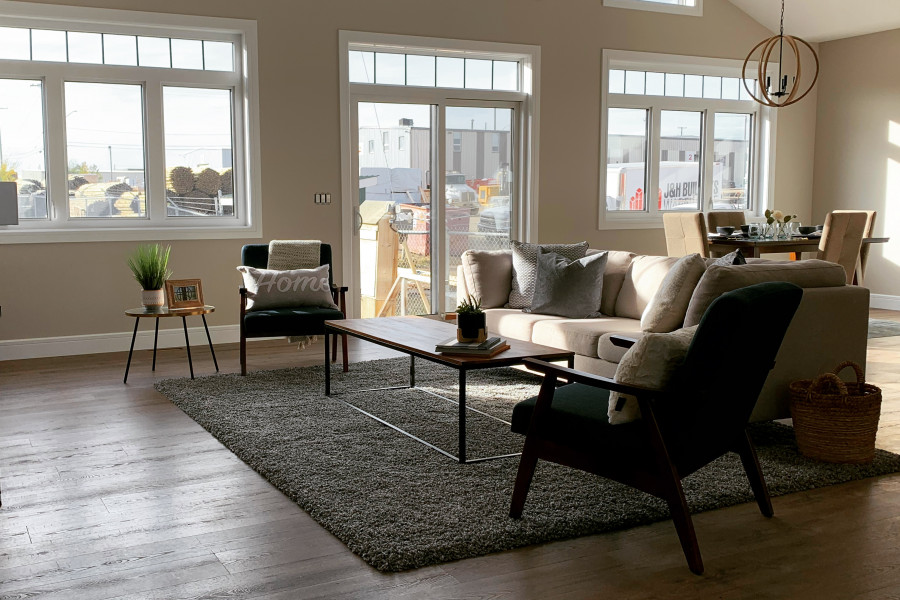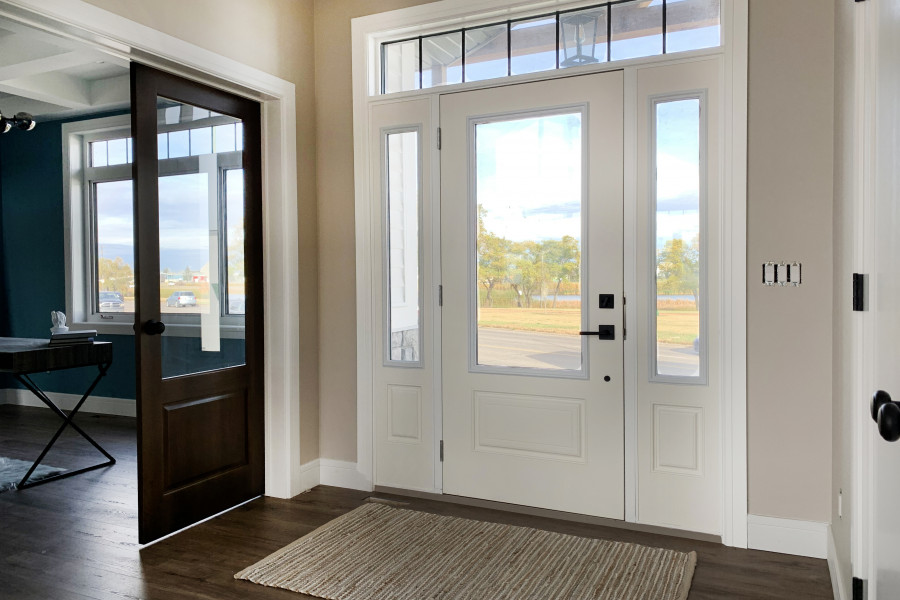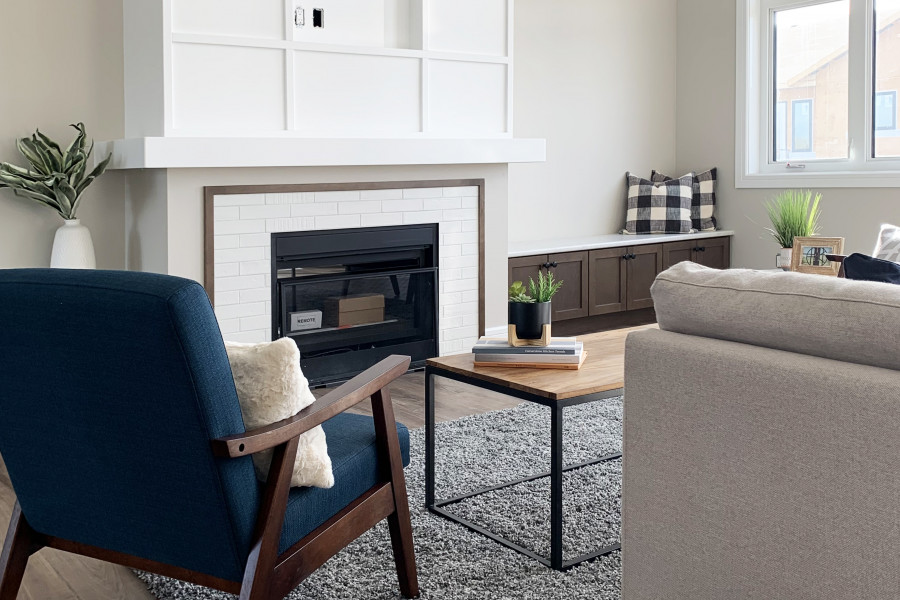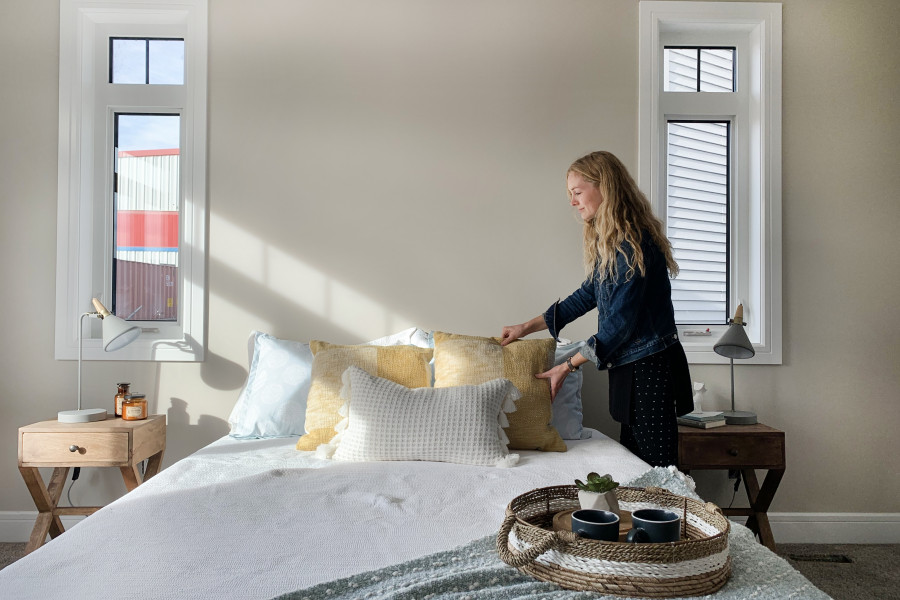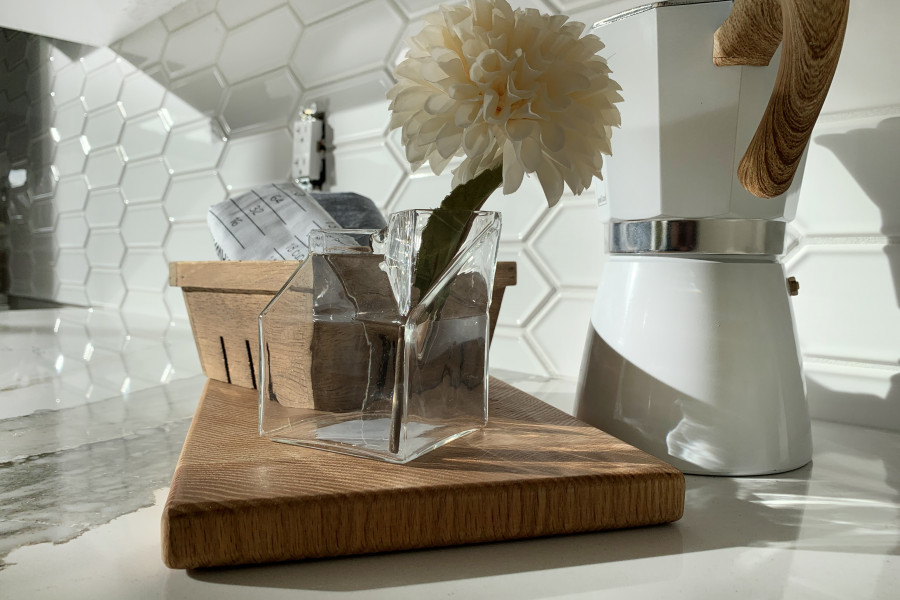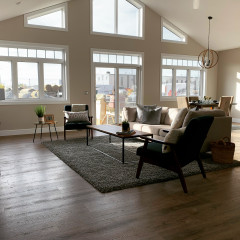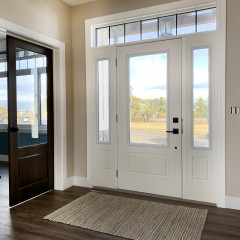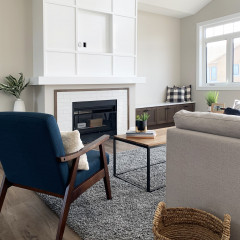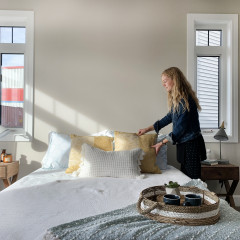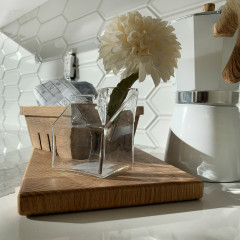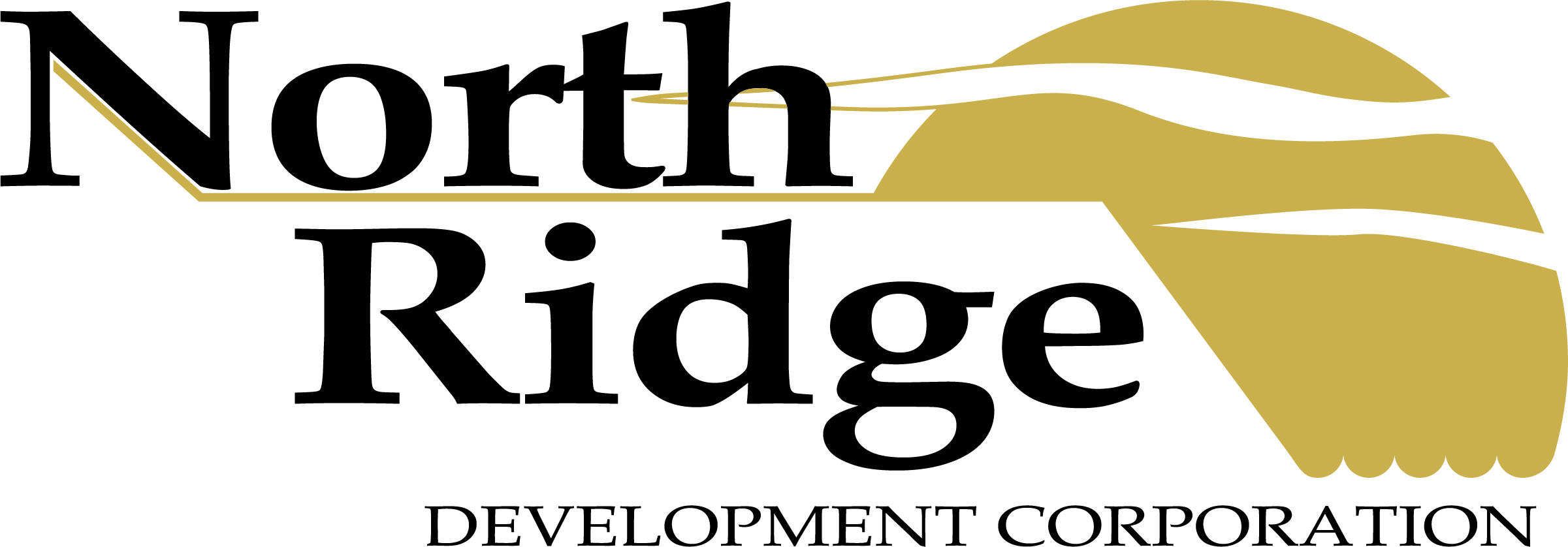
Alameda
Sold
$363,970Home Features
Welcome Home to the Custom Alameda. This 2032 sq.ft. plan will be your family's retreat in the country. This house is all abour entertaining. Vaulted ceilings create an expansive space, joining the kitchen and living room, making it perfect to host family gatherings. The formal dining room offers custom coffered ceiling, creating an elegant space for those special celebrations. Or use the space as a bright but private office, if you prefer more relaxed dining. Enjoy your own master suite oasis, featuring a spacious en-suite and, of course, walk-in closet.
Floor Plan
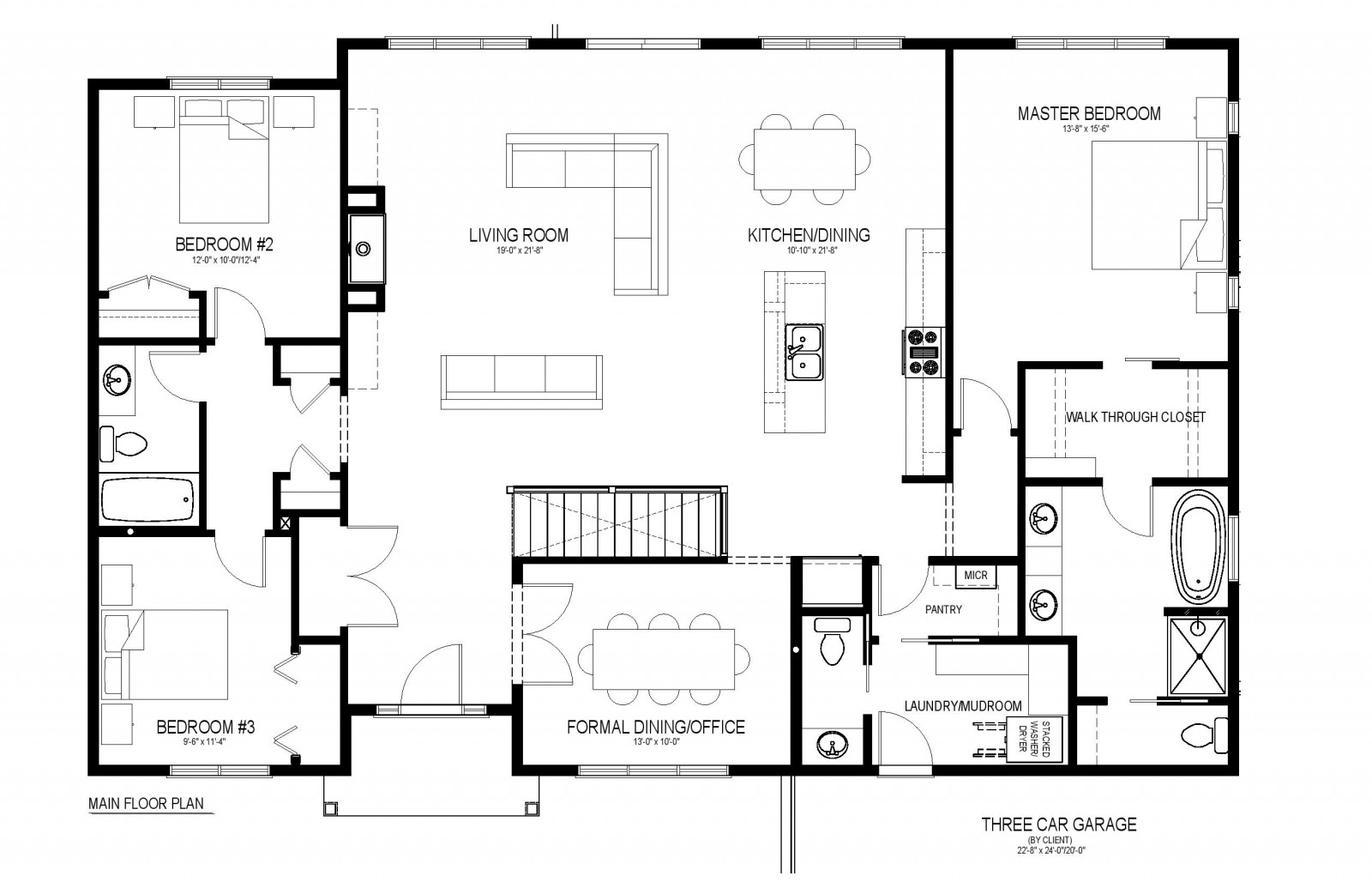
The Certified Professional Home Builders' reserve the right to update and change specifications as needed. Specifications may change without notice and can vary from address to address. Working drawings, contracts, and existing construction (in the case of a spec home) would take precedent over these specifications. All dimensions and floor plans are approximate. All illustrations and images are for marketing purposes, actual product may vary. Some items shown in images may be upgrades.

